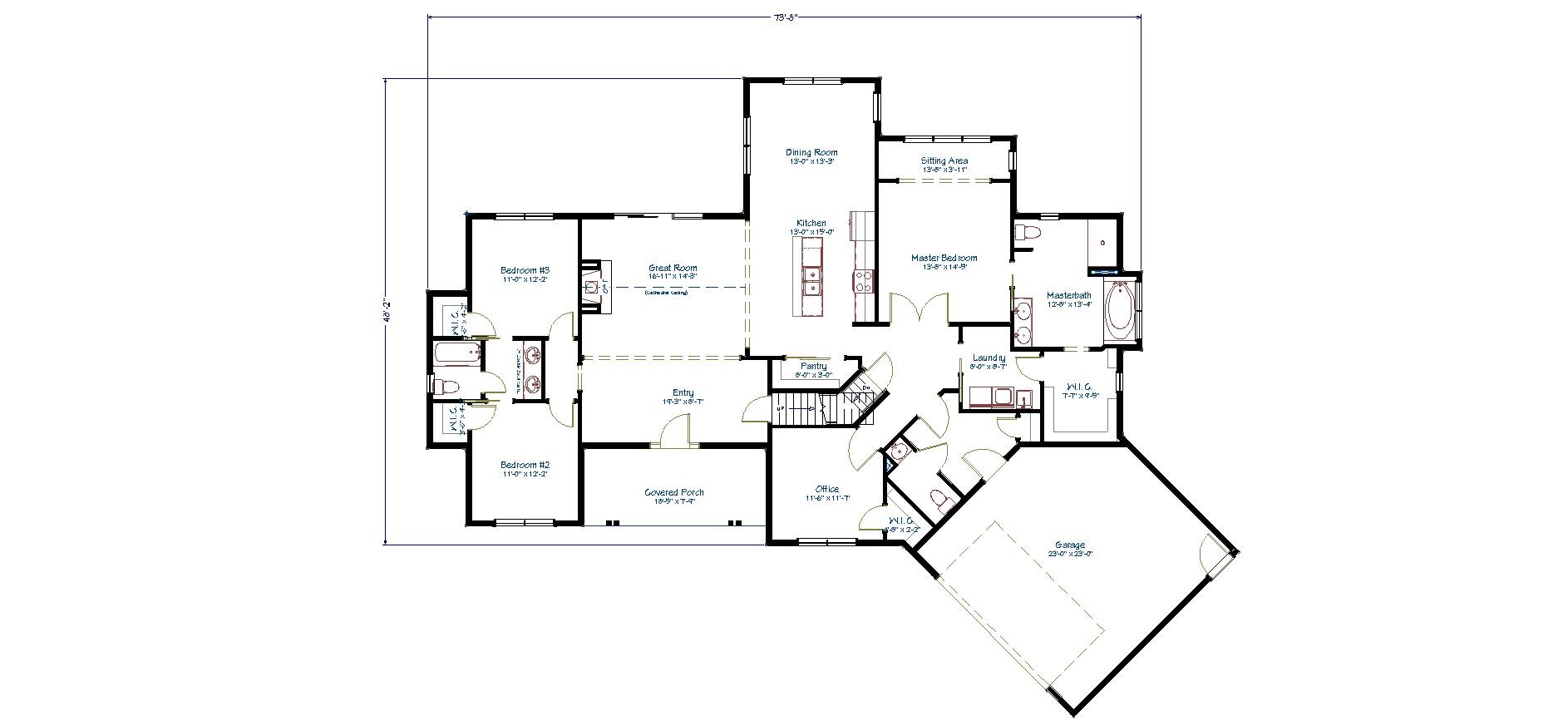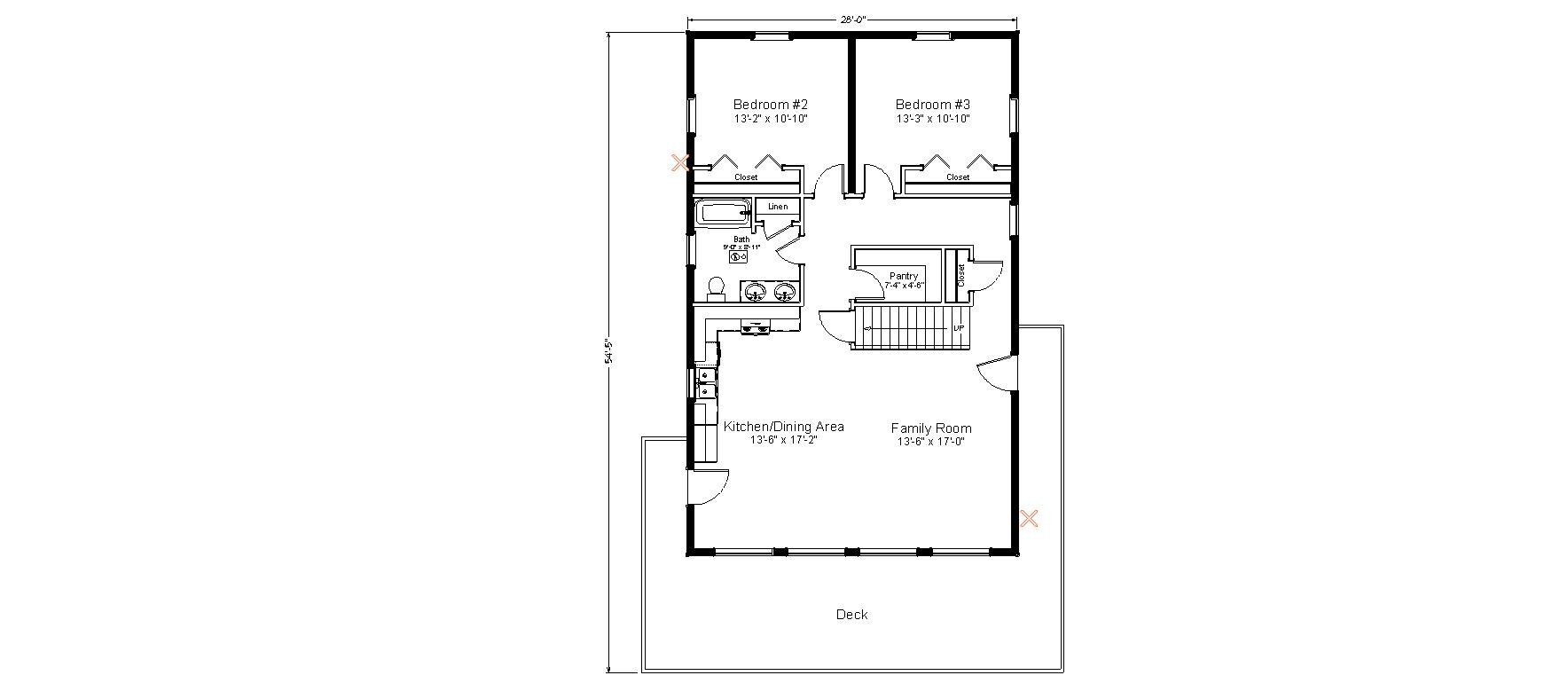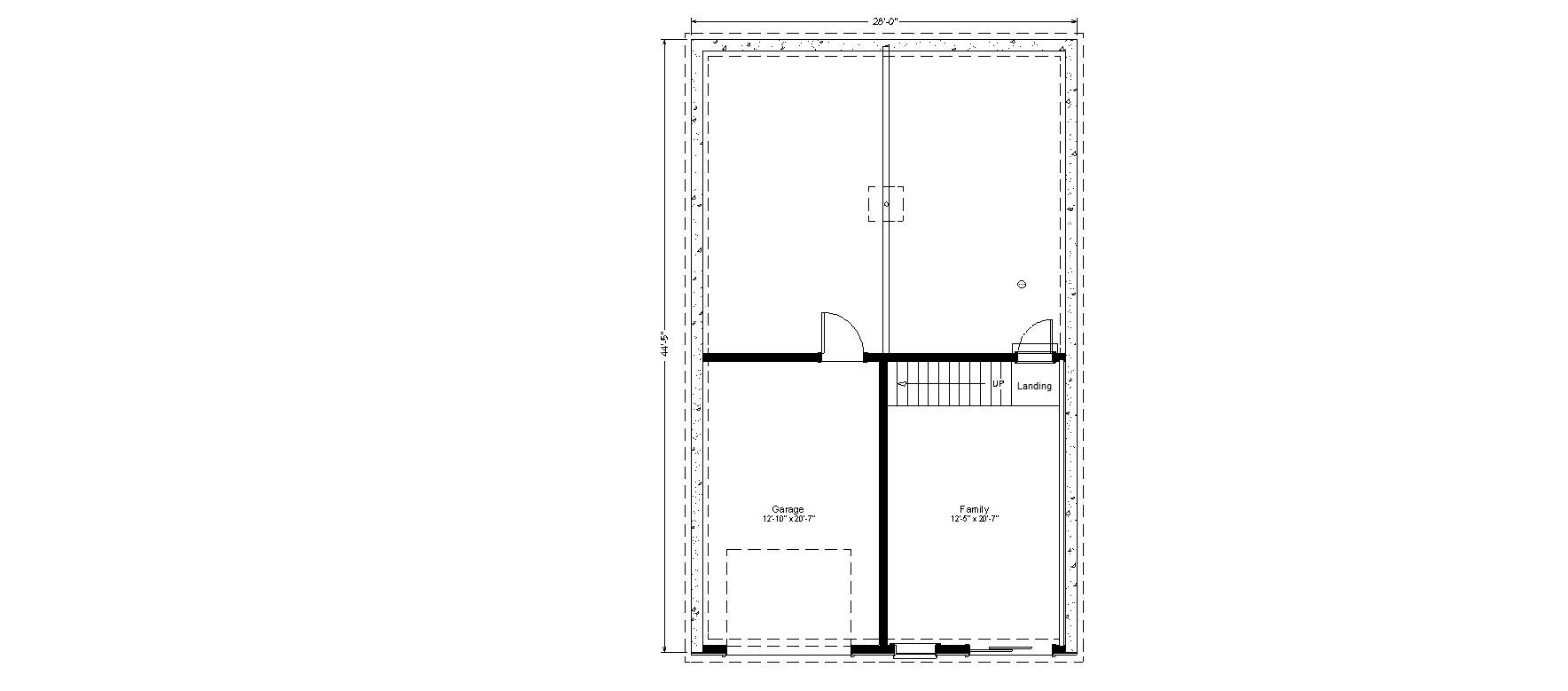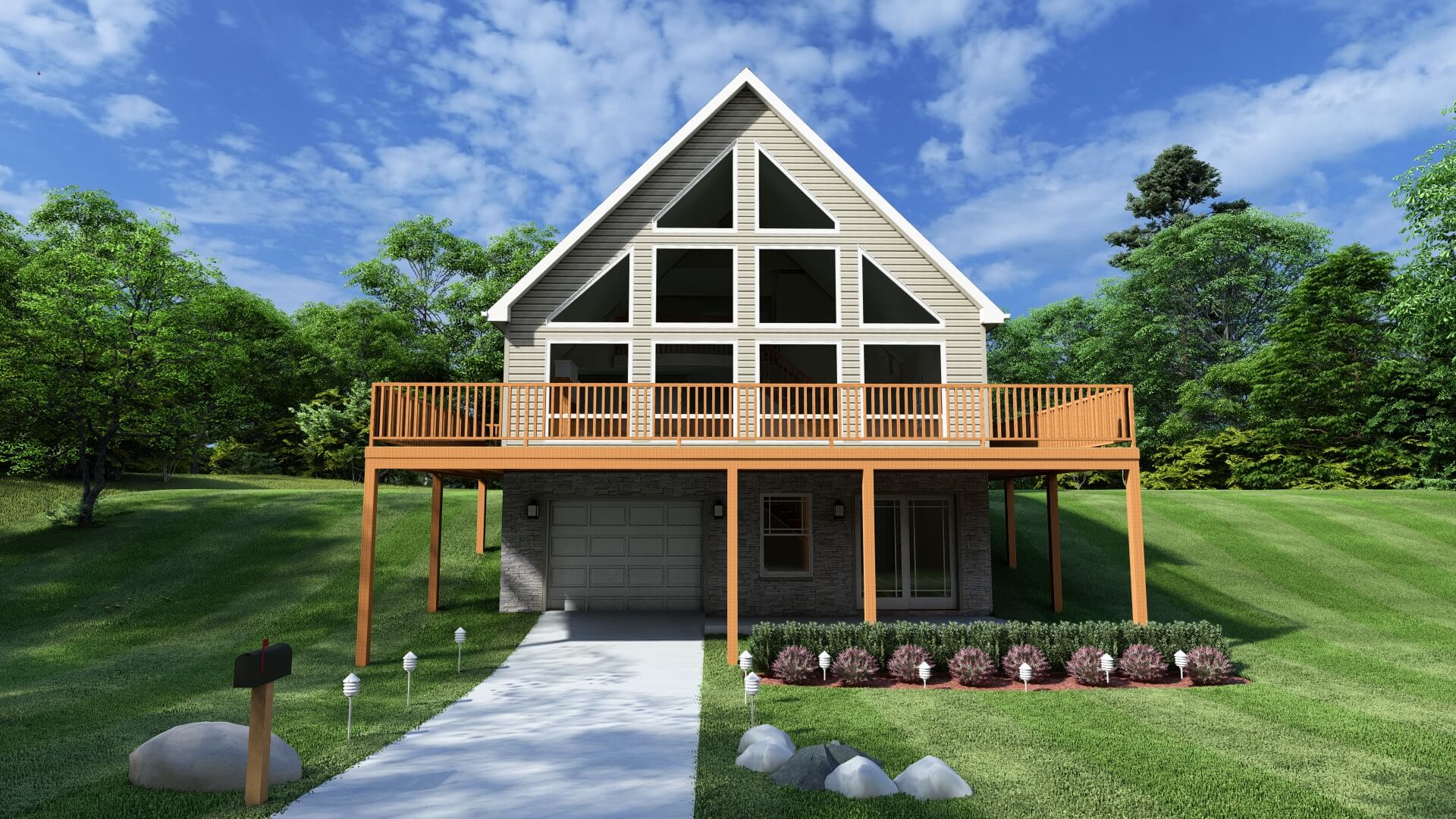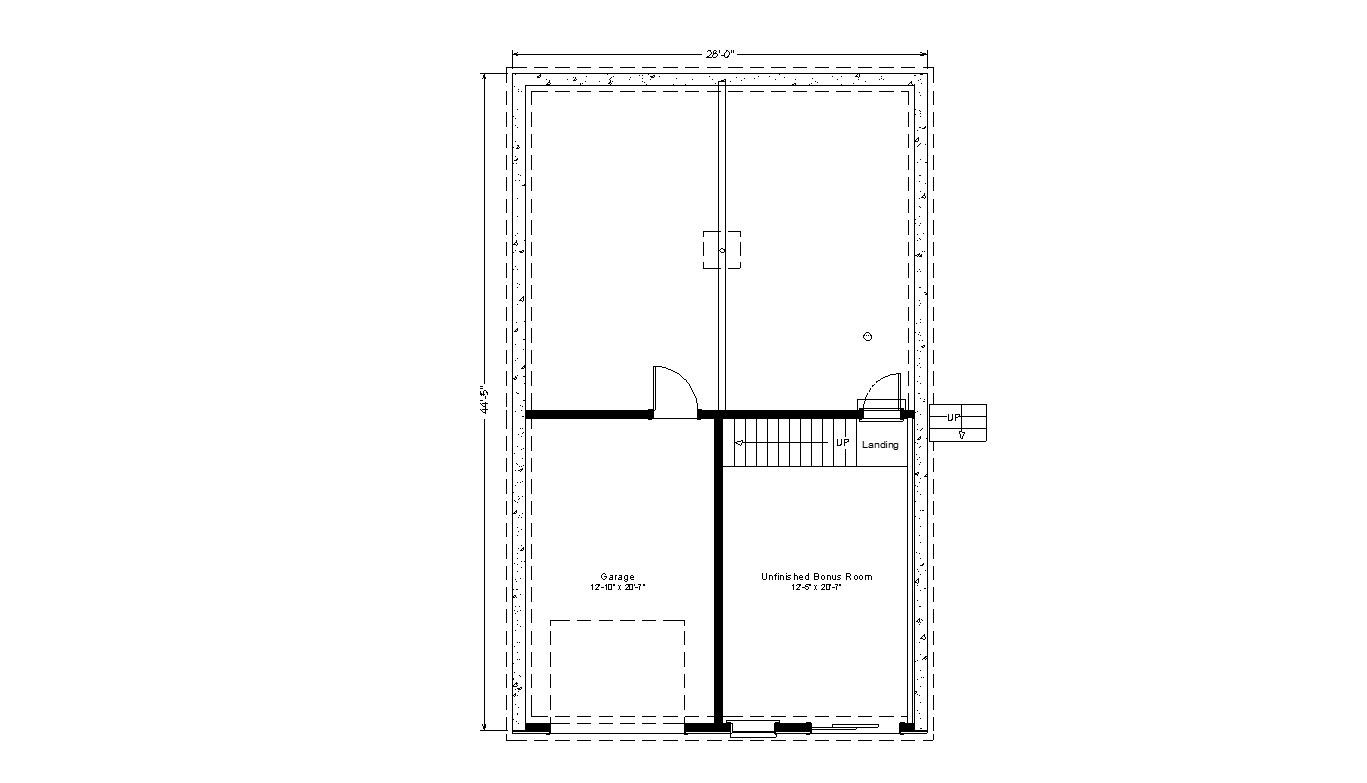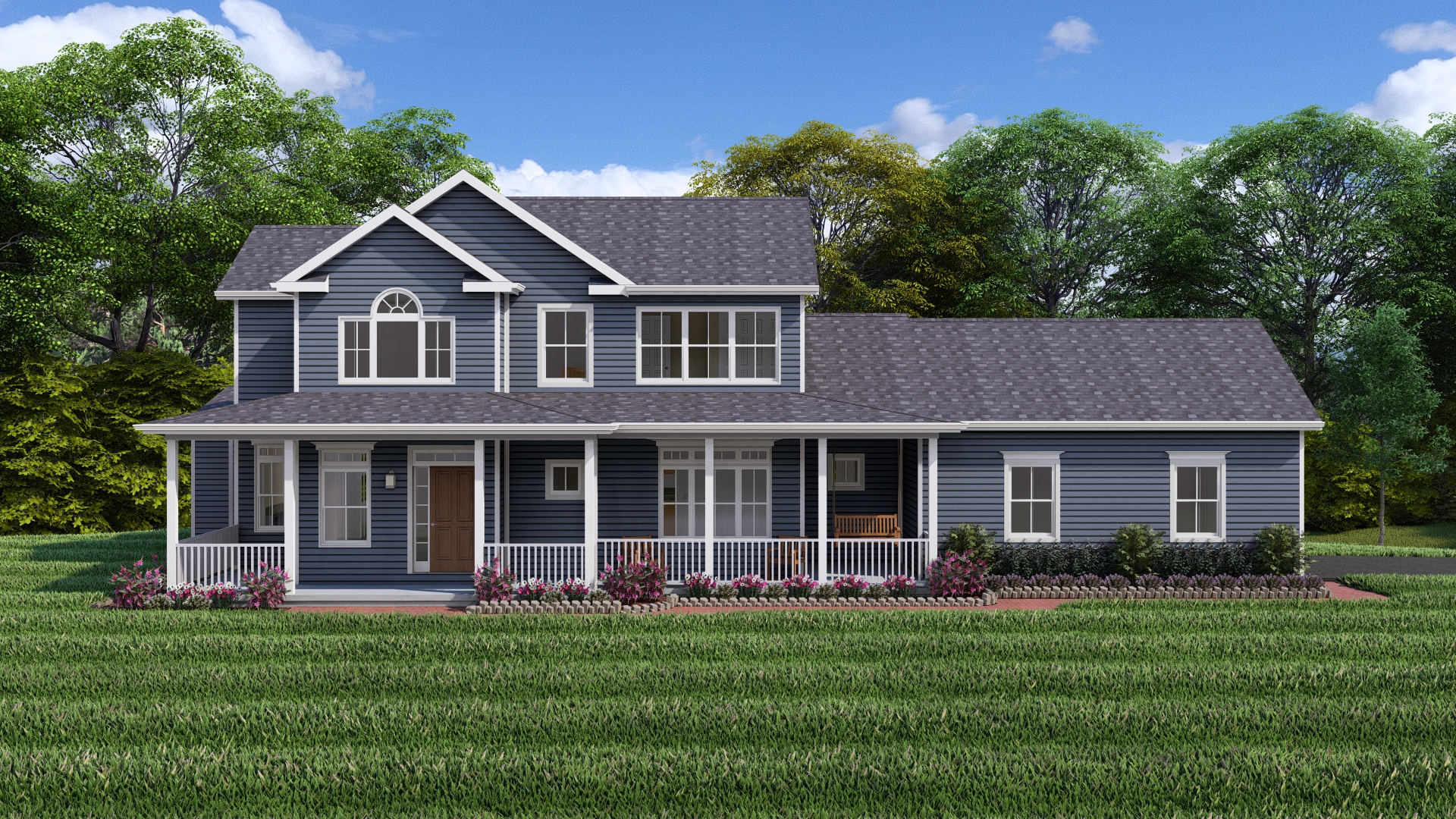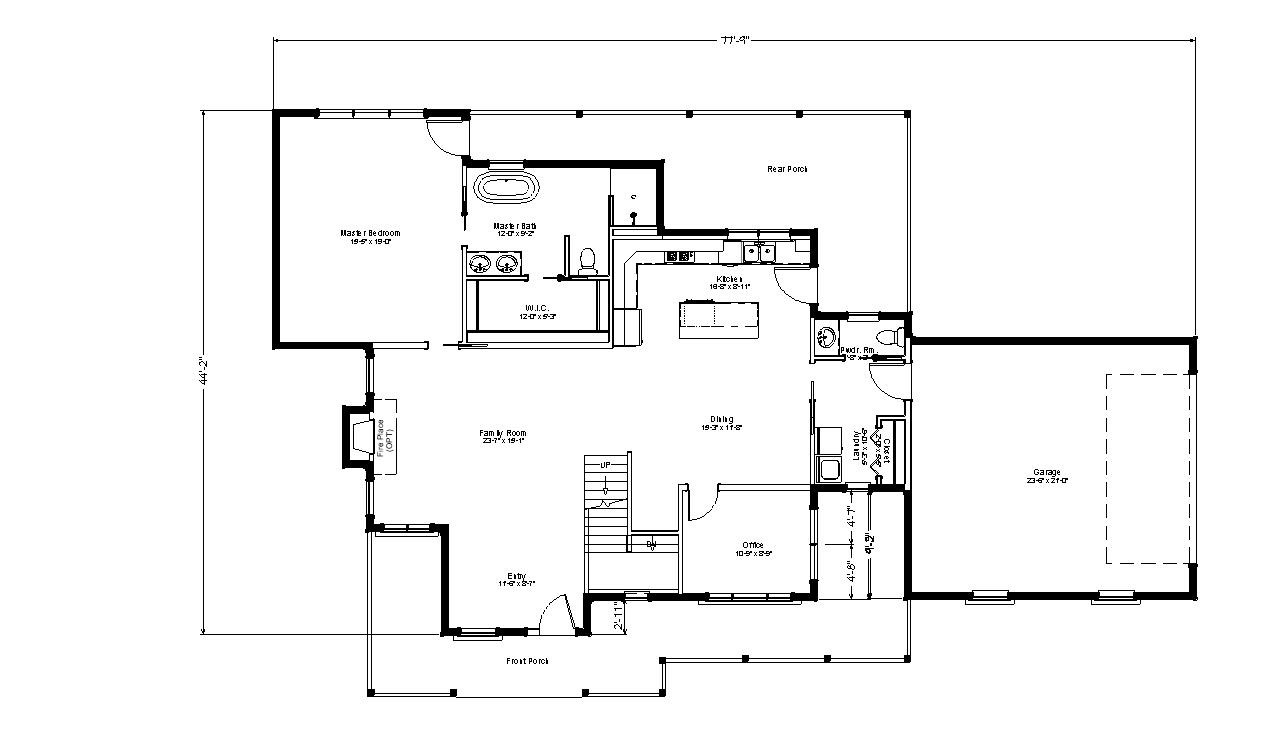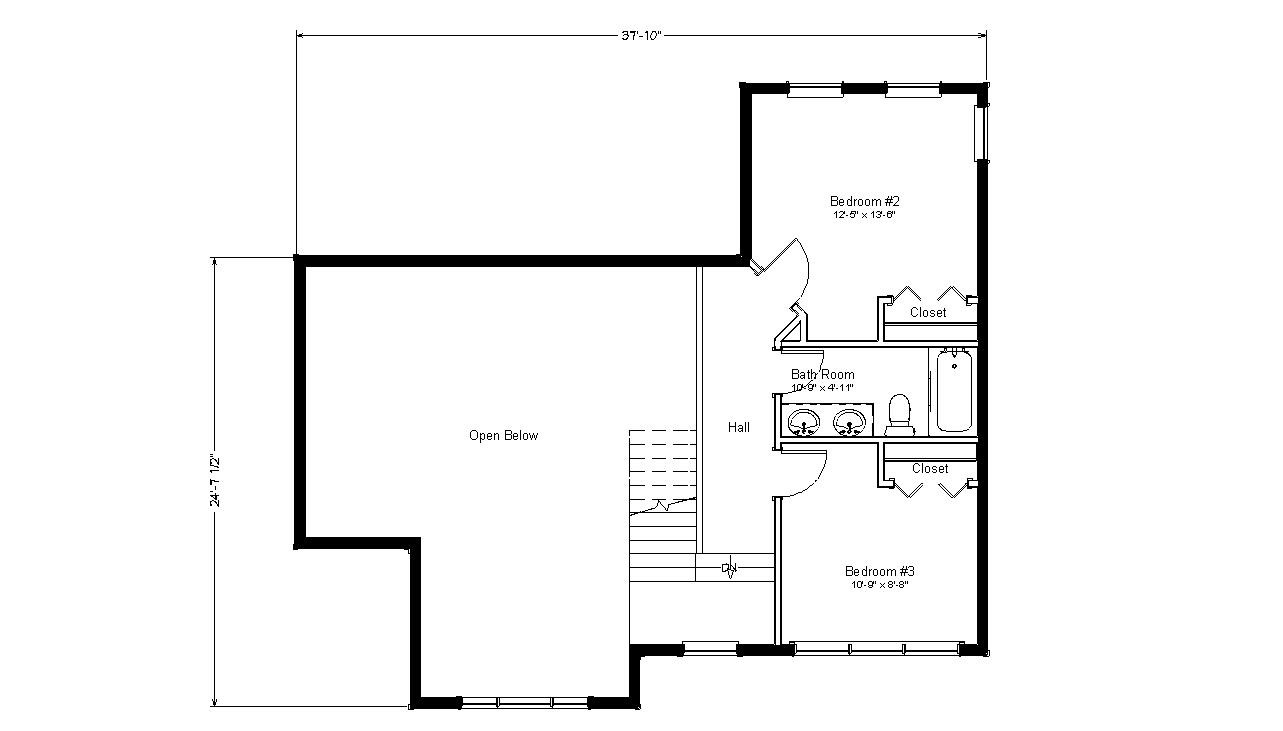Are you ready to build the home of your dreams? Luckily for you, we have a variety of new home floor plans for you to check out and choose from! Each has its own style and additions that make it stand out from one another. In this blog, we’re going to highlight five of our new floor plans that might peak your interest. To see other options, you’re always welcome to take a look at our website.
ROXBURY

Ranchers are coming back by popular demand! The Roxbury is the definition of a spacious one-story layout that includes three bedrooms, three bathrooms, a garage and more to result in total square footage of 2,341. If that’s not enough, there’s an unfinished bonus room above the garage, perfect for an office, home gym, cinema, or anything you can dream to make out of it! Not to mention, as soon as you enter through the front door, you are welcomed by the open floor concept into the great room designed beautifully with a vaulted ceiling.
KATELYN
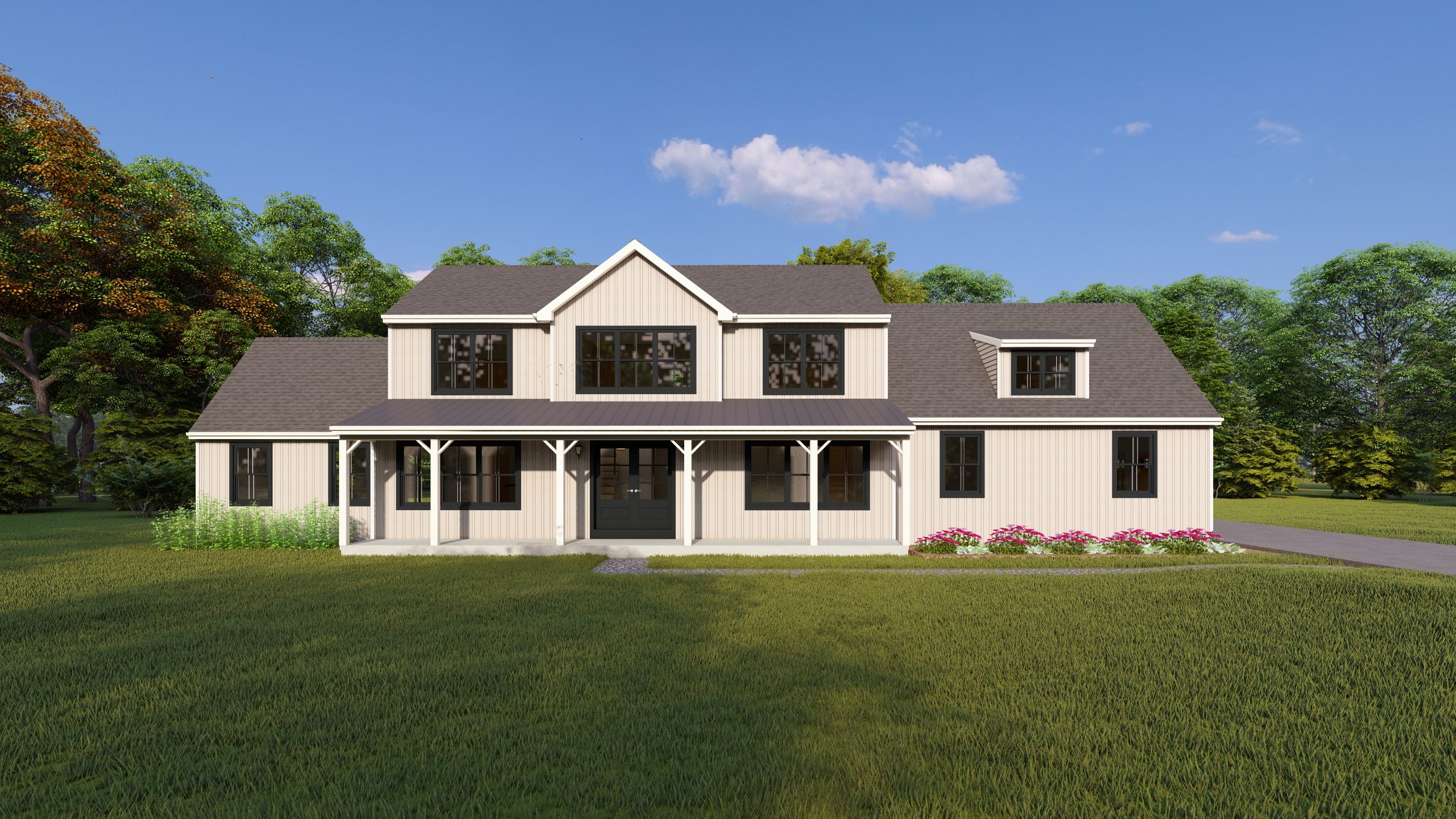
Are you looking for a modern style home to fit your old soul personality? The Katelyn is the floor plan for you! This two-story farmhouse offers a welcoming reflection for the homeowners and guests alike. With three bedrooms, two and a half bathrooms, and a soaring cathedral ceiling over the family room, you are provided with a total square footage of 2,288 to make this floorplan your home.
Mountainview II
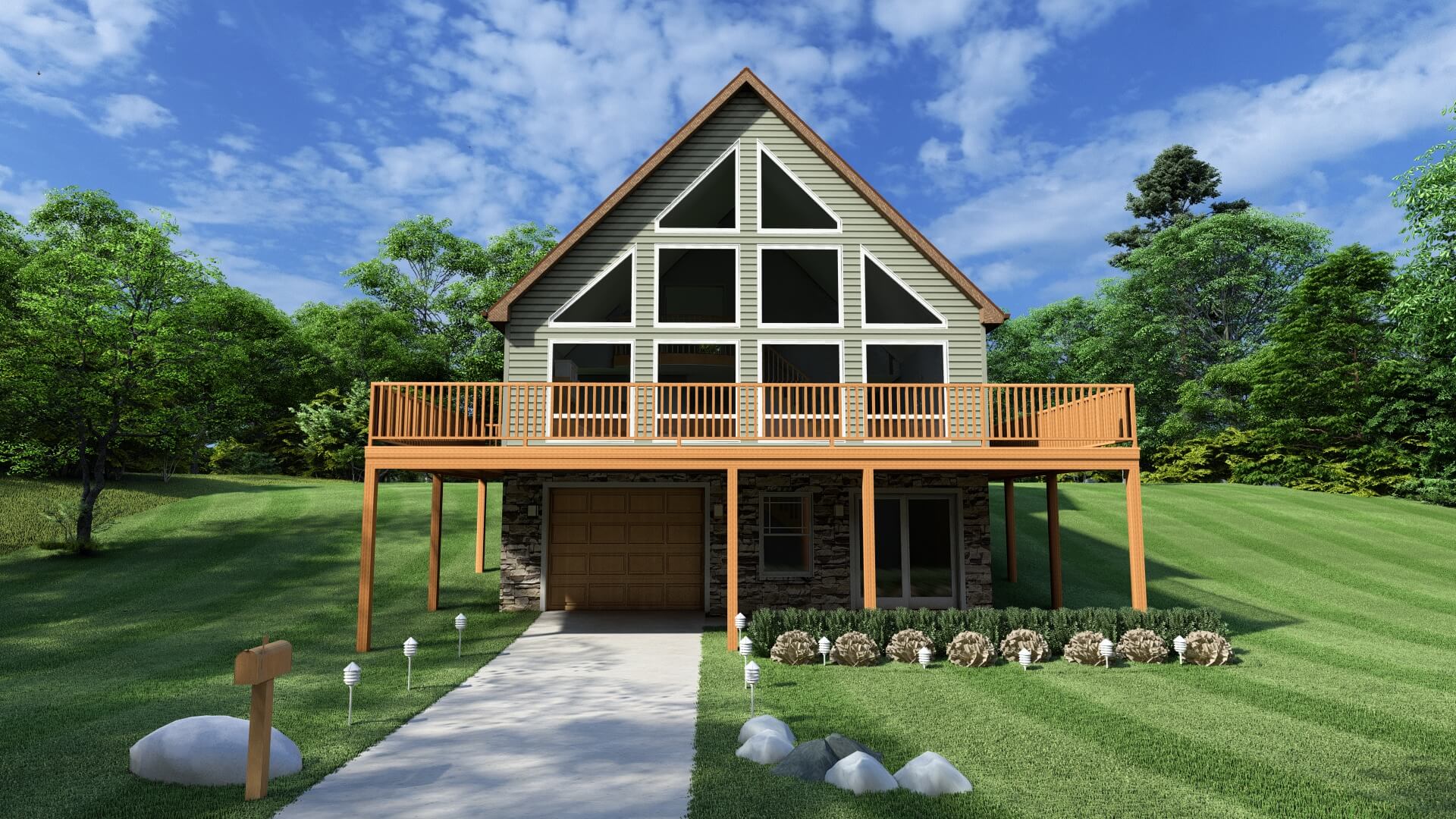
We liked our Mountainview floorplan so much, we decided to make a second version (and a third, that’s next on the list)! The key difference being an additional story with a Juliet balcony overlooking the kitchen and family room. With three bedrooms, two bathrooms, and a garage, this layout spans a total square footage of 1,863 allowing it’s custom window facade to showcase the floorplan with natural lighting.

