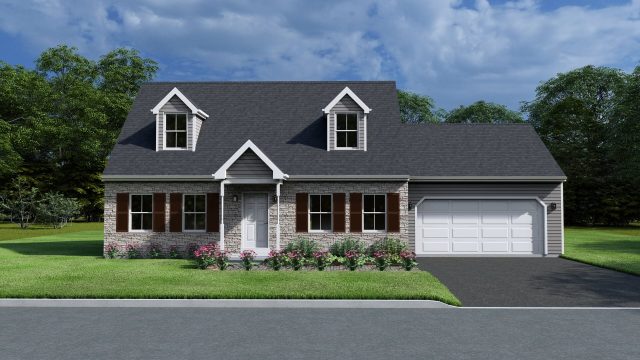
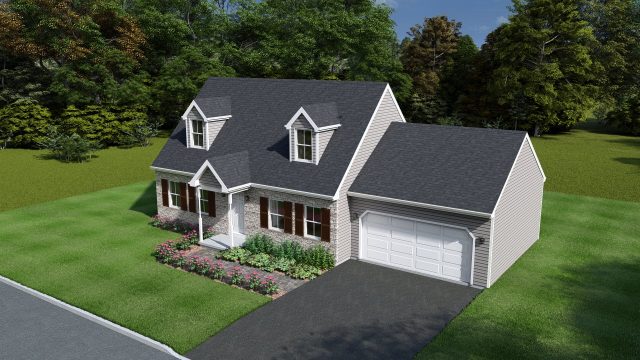
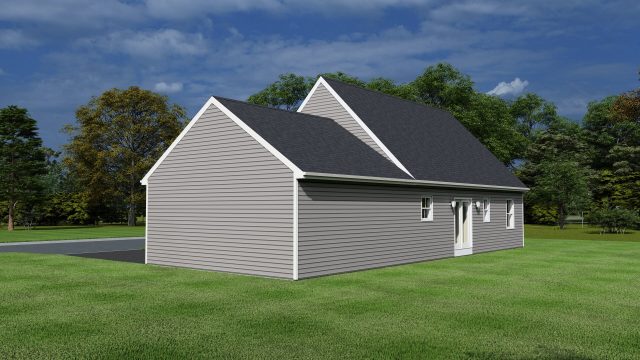
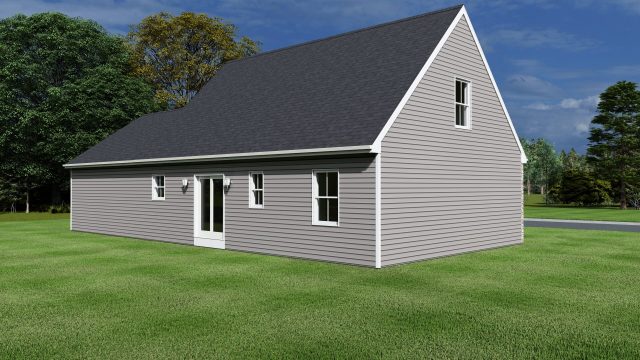
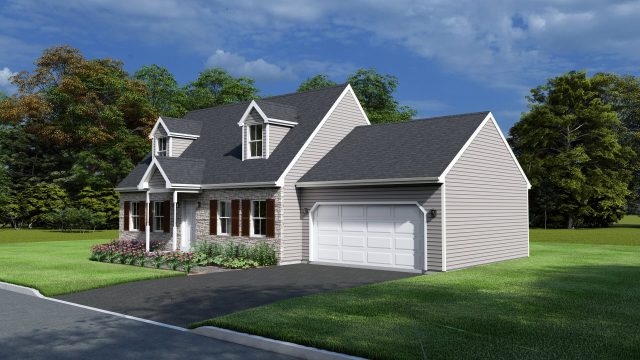
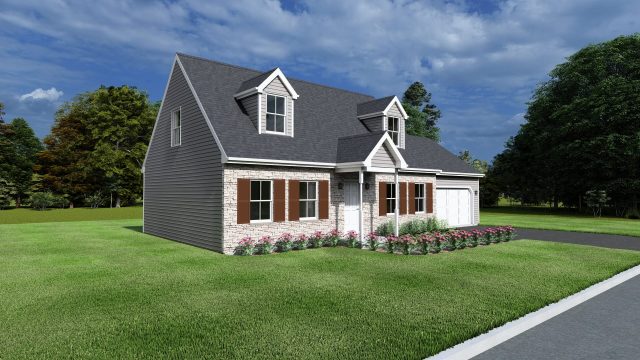
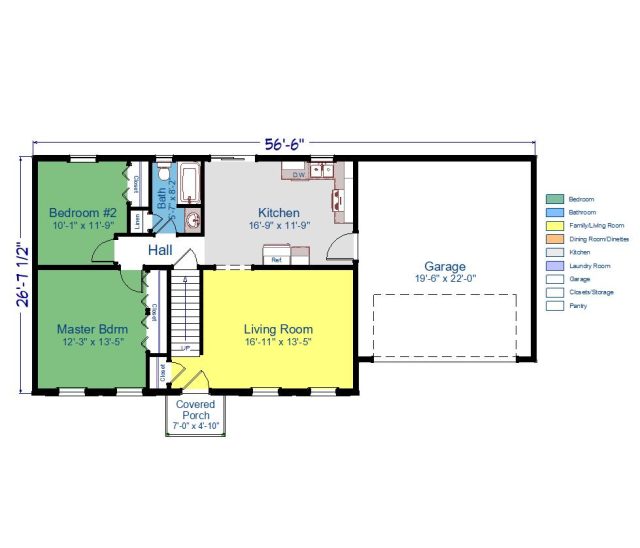
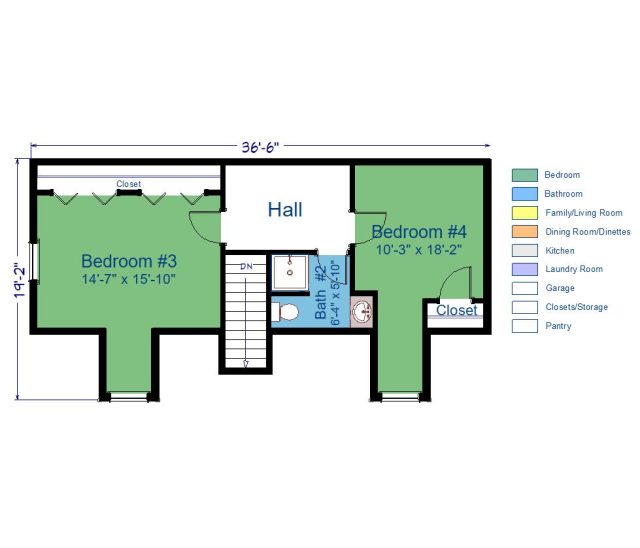
Plan Description
This Cape Cod home exudes charm with its stone front, two dormers, and inviting entrance. The first floor offers a formal living room, two bedrooms, and an eat-in kitchen with ample cabinetry, providing a comfortable space for family gatherings. Upstairs, you’ll find two additional bedrooms and a bathroom, bringing the total to four bedrooms and two baths. Enhancing the property’s functionality and appeal, we’ve added a spacious two-car garage, seamlessly integrated to compliment the home’s classic design
Plan Info
StyleCape Cod Homes
Bedrooms4 Bed
Bathrooms2 Bath
Square Footage1514sq ft
$261,900

