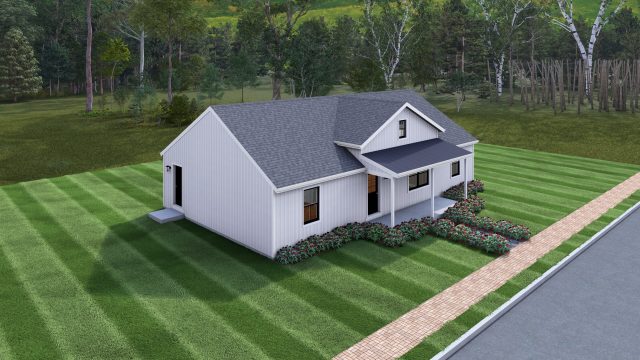
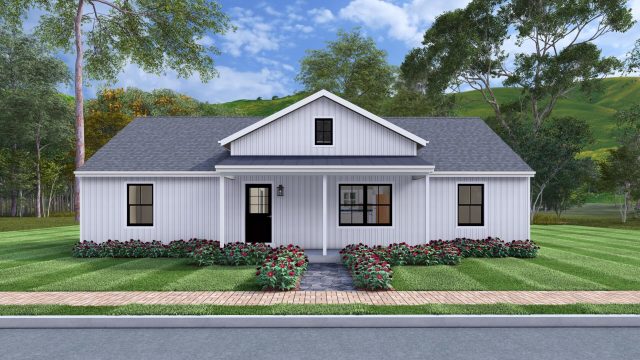
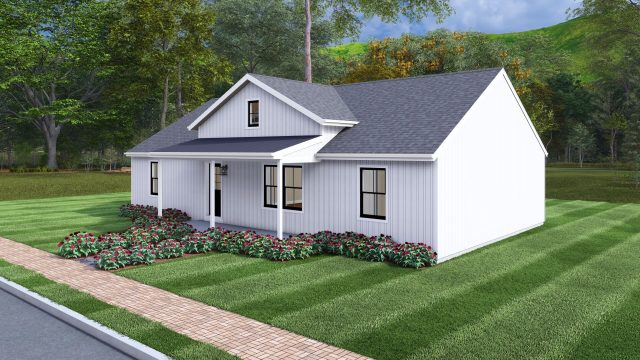
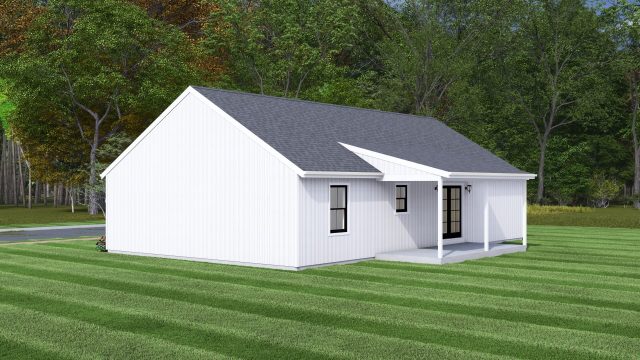
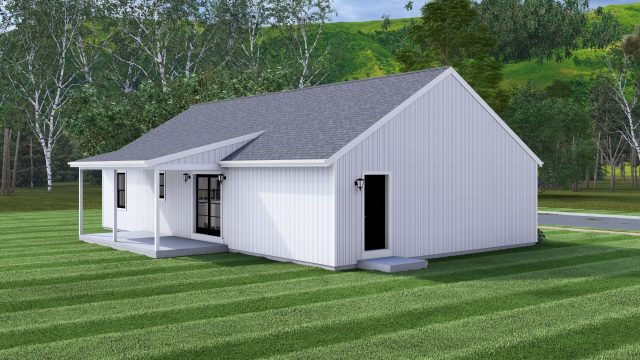
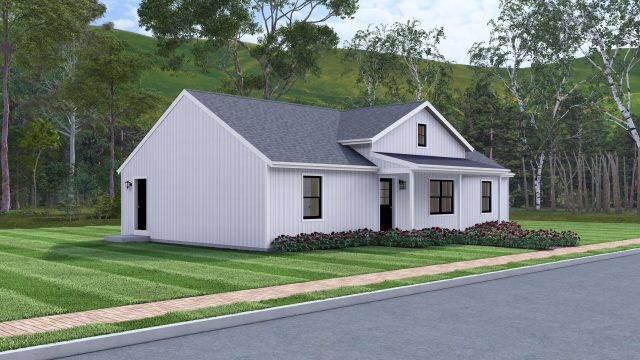
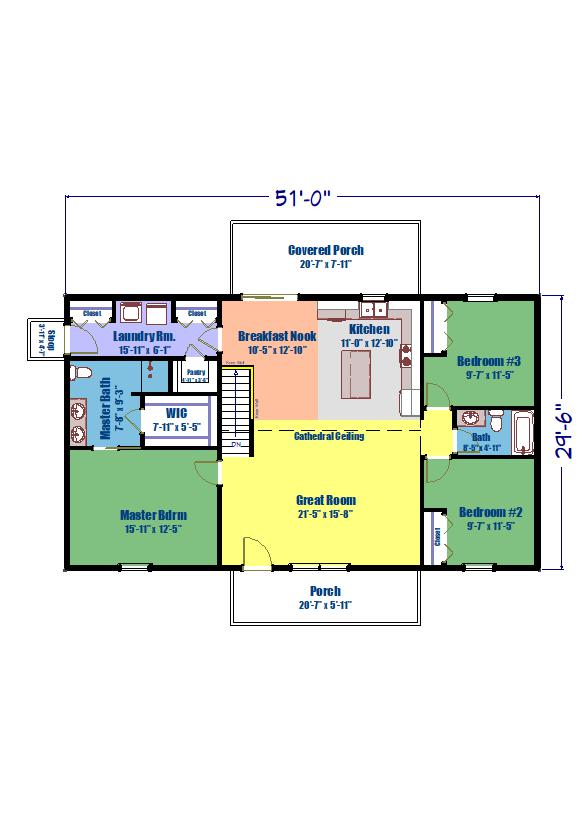
Plan Description
Discover the charm of our Farmhouse Rancher Series, where modern farmhouse style blends seamlessly with functional design. A welcoming metal porch roof leads you inside to a spacious great room with soaring cathedral ceilings, creating an open and airy living space. The kitchen features a large island and a charming breakfast nook with sliding doors that open to the covered porch, perfect for indoor-outdoor living. Adjacent to the kitchen, the laundry room offers convenient exterior access and a walk-in builder’s pantry for ample storage. Designed for privacy, the master suite is tucked away from the other bedrooms and includes a generous walk-in closet and a master bath with a double vanity. On the opposite side of the home, two additional bedrooms share a full bath, providing a comfortable layout for family or guests.
Plan Info
StyleFarmhouse Ranch, New Plans, Rancher Homes
Bedrooms3 Bed
Bathrooms 2 Bath
Square Footage1500sq ft
$250,900

