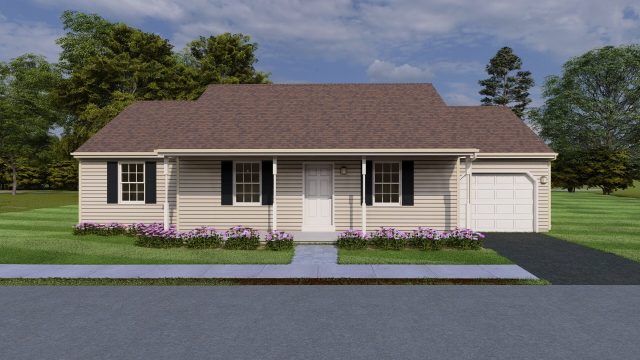
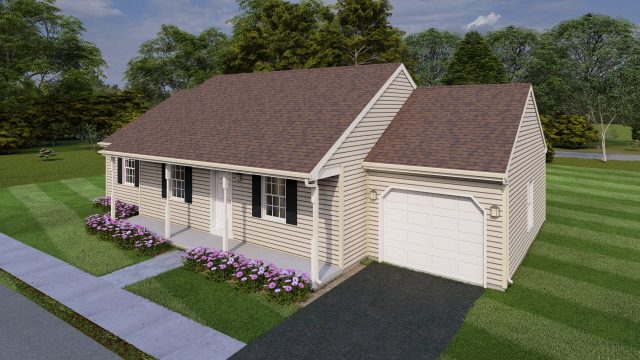
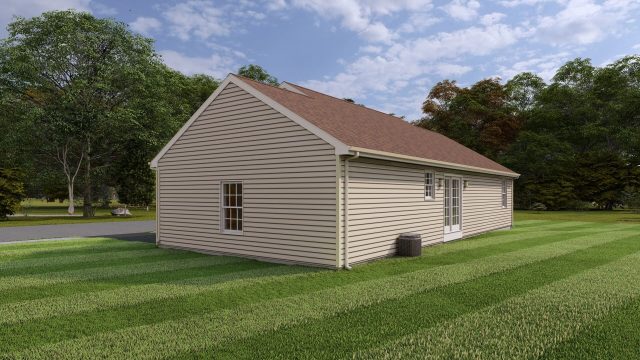
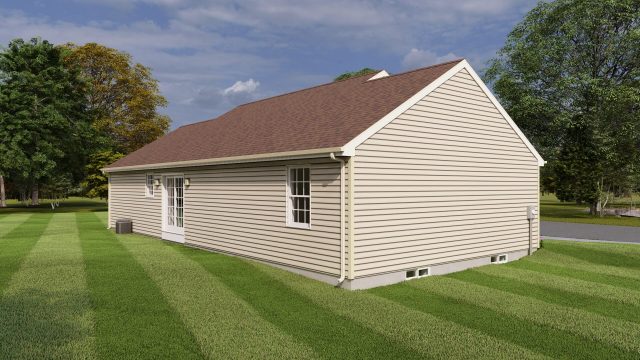
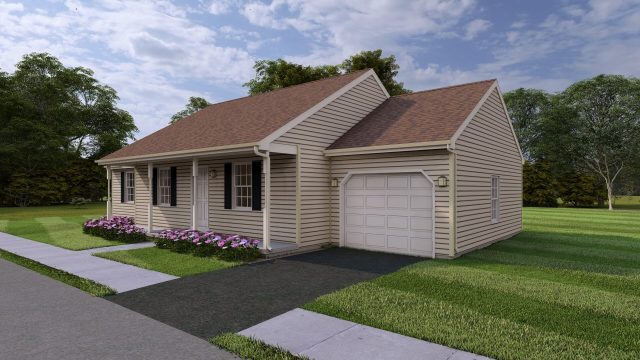
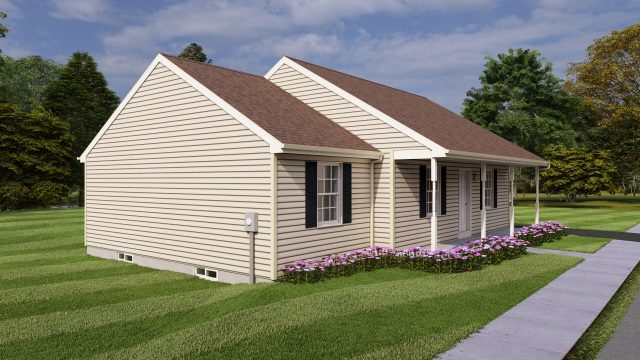
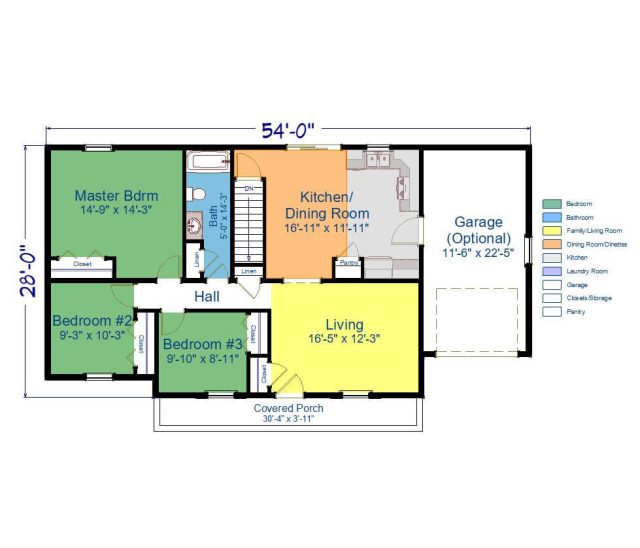
Plan Description
This rancher has a full front porch and raised roof line for added style. The kitchen dining room area has abundant cabinets with a builder’s pantry and an optional adjacent 1 car garage. There are a total of 3 bedrooms and 1 bath in this home.
Plan Info
StyleMission Home Collection
Bedrooms3 Bed
Bathrooms1 Bath
Square Footage1288sq ft
$224,900

