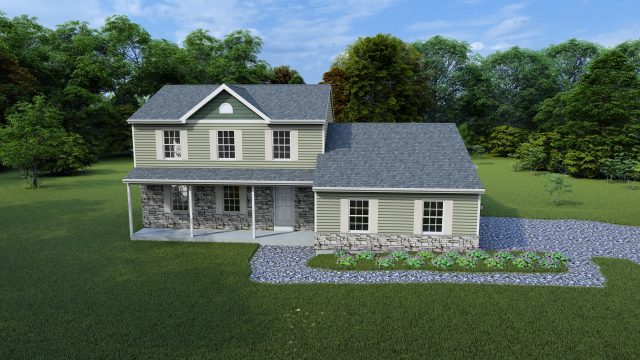
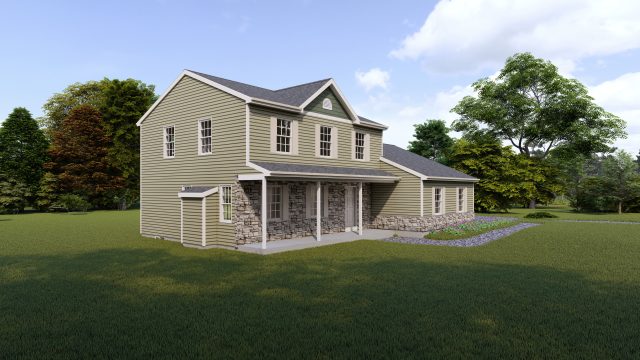
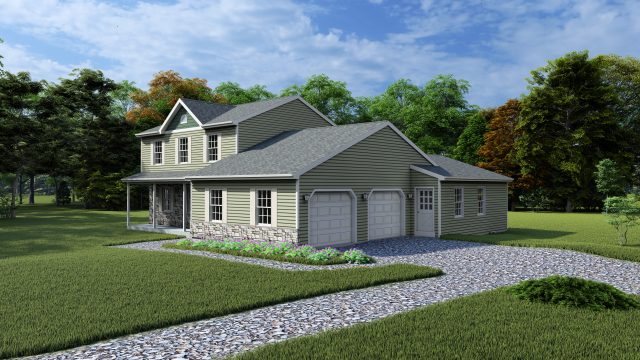
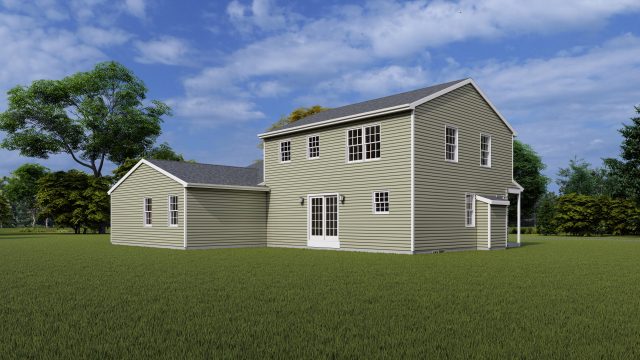
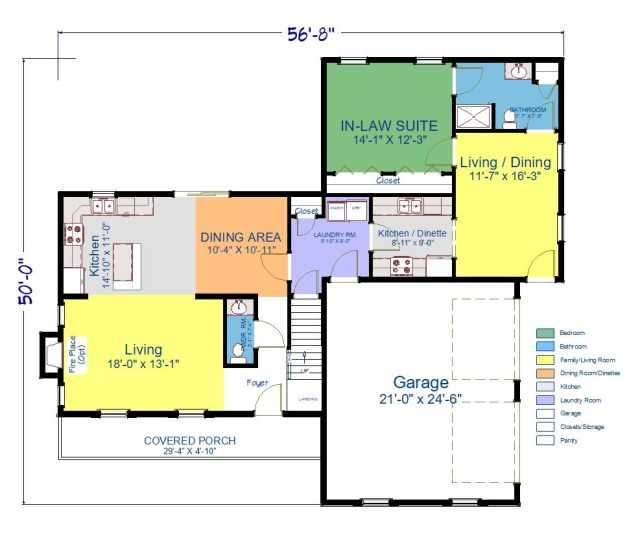
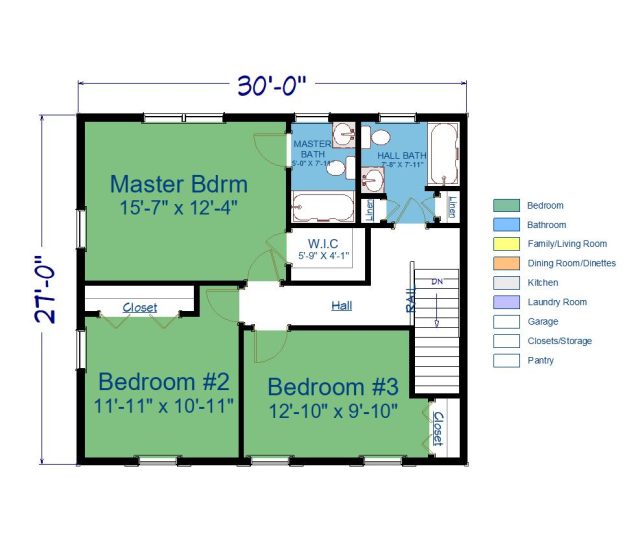
Plan Description
Plan Info
StyleTwo-Story Homes with In-Law Suites
Bedrooms4 Bed
Bathrooms3.5 Bath
Square Footage2223sq ft
$325,500






The Malvern is a gorgeous two-story home with In-law Suite that has a Colonial design while looking like one home. The front façade features stone on the main house and garage while accenting the front gable with vinyl shake siding. The two-car side-load garage gives both you and your parents space to park your cars with a shared laundry room between the two living areas. The two-story side has four bedrooms and 3 ½ baths. This home has a kitchen that is open to both the dining area as well as the living room. The In-law Suite has a kitchen, living room, spacious bedroom, and full bathroom. This home is perfect for taking care of a loved one while giving them the freedom to live on their own.
StyleTwo-Story Homes with In-Law Suites
Bedrooms4 Bed
Bathrooms3.5 Bath
Square Footage2223sq ft
$325,500
Error validating access token: The session has been invalidated because the user changed their password or Facebook has changed the session for security reasons.

15 Orchard Lane
Leesport, PA, 19533
Phone: 610-916-2020
Fax: 610-916-6060
E-mail: contactus@welbilthomes.net
Copyright Welbilt Homes Inc. All Rights Reserved.
Depending upon the municipality, there maybe the possibility of not having to do storm water management, saving you thousands of dollars! Most municipalities have an ordinance that if the new home built stays within the limitations of the old foot print, the municipality will give you an opportunity to replace the old home and have an increase in square footage depending upon the ordinance.
Septic/well or sewer/water fees and systems are already installed. An analysis and feasibility study would have to be done to determine the age of the systems in place to see if the municipality would allow these systems to remain in place. A huge cost savings if this determination is made to allow the systems to remain!
Pre-existing driveway – again if this is already in and in good shape, this too could be a cost saving benefit to you.
Example of a demo/rebuild transaction:
