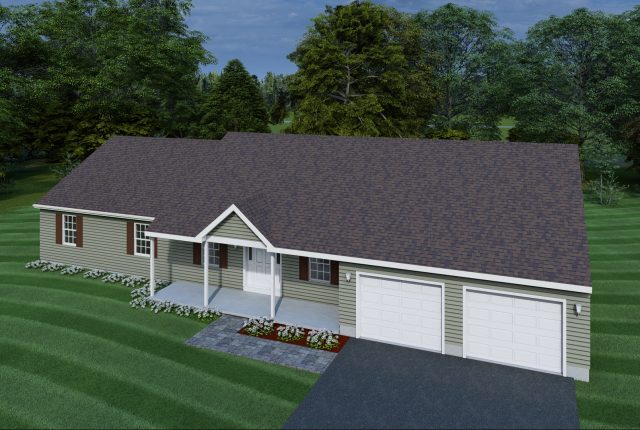
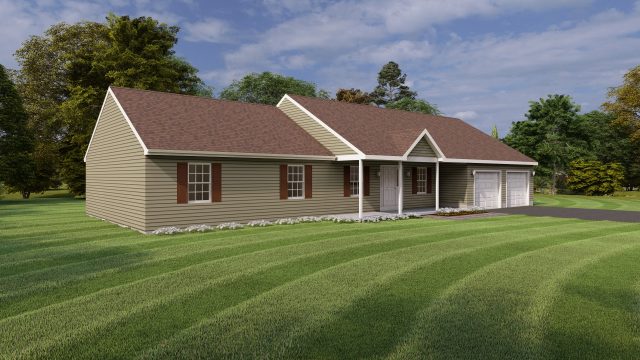
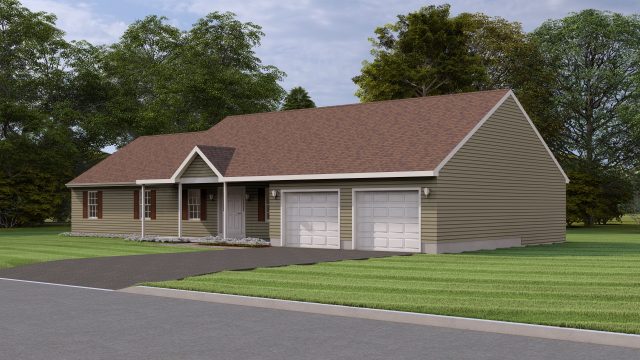
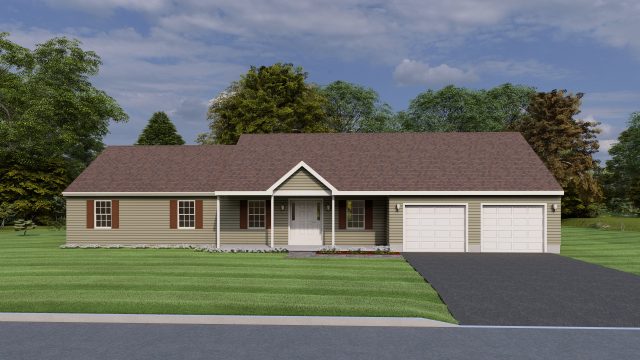
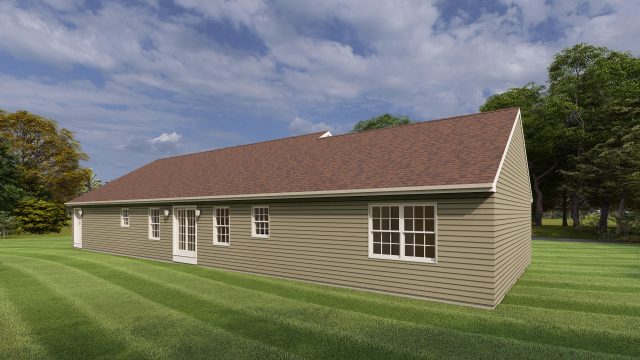
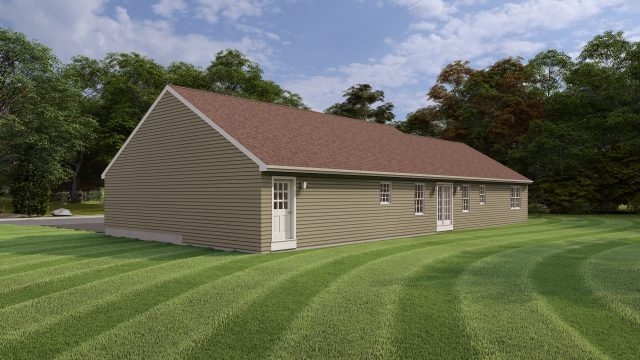
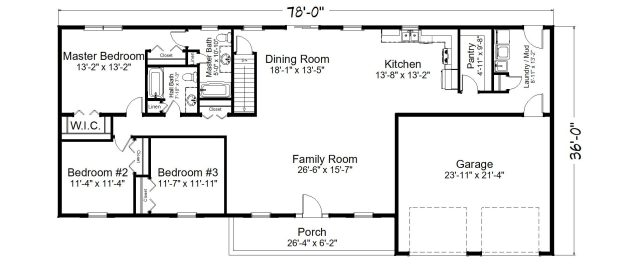
Plan Description
This ranch home has a full stone front, front porch with railing and nice curb appeal. The front porch invites you into the formal foyer. This home features a large front formal living room. The open floor plan includes a family room, breakfast room and kitchen that flow nicely together. The formal dining room is off of the kitchen for your entertaining. The master bedroom has a large walk in closet, linen closet and separate dressing area. The laundry room is located adjacent to the bedrooms for your family’s convenience. There are a total of 3 bedrooms, 2 baths and a 2 car garage.
Plan Info
StyleRancher Homes
Bedrooms3 Bed
Bathrooms2 Bath
Square Footage1979sq ft
$290,900

