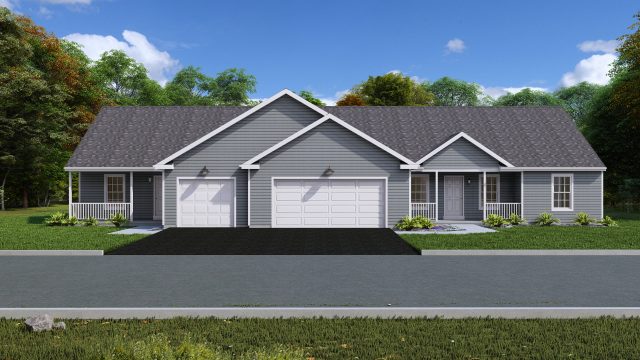
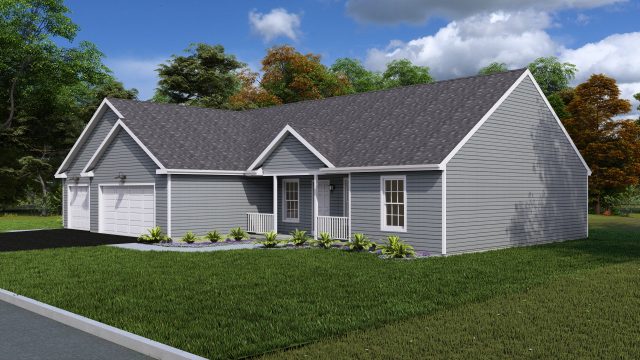
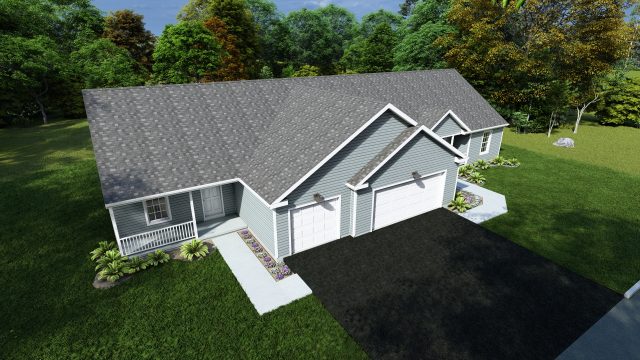
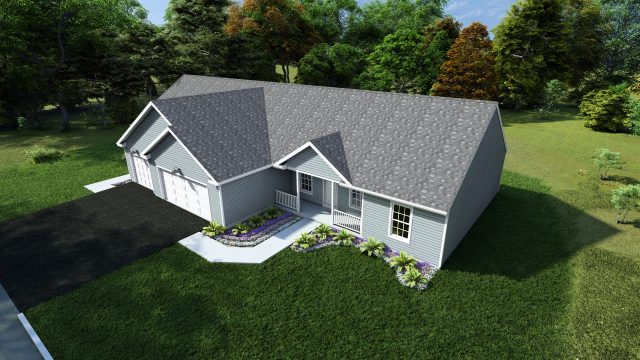
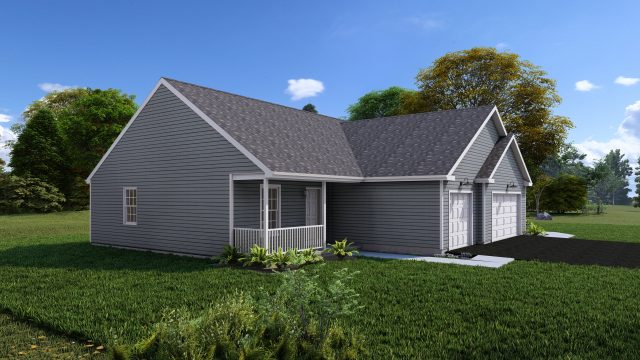

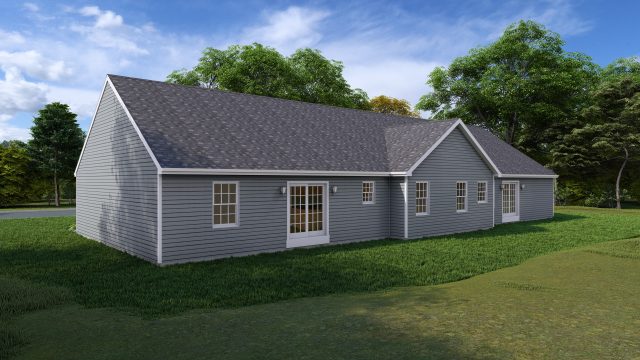
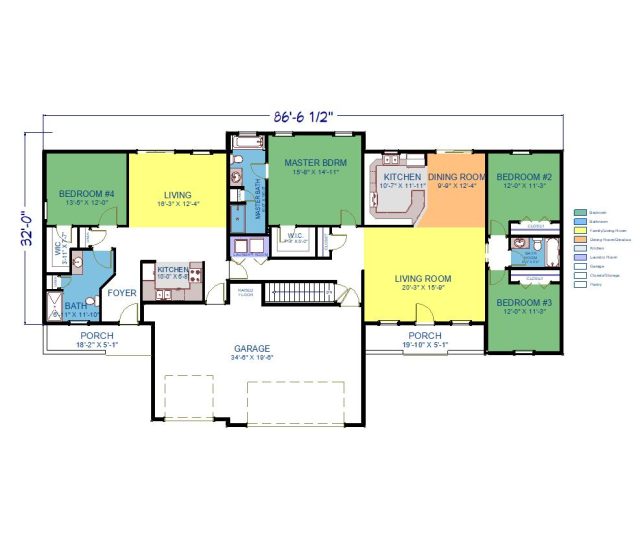
Plan Description
Introducing, the Jordan! This is a unique, multigenerational home designed to meet all your familial needs. This plan provides enough space for you and your in-laws. With an oversized 3-car Garage, there is plenty of space for multiple vehicles, as well as a private entrance to the In-Law Living Quarters. This home is perfect for multigenerational living under one roof with its spacious open-concept layout and separate living quarters. The main living space has a beautiful Kitchen with a breakfast bar that opens into the Dining and Living Room areas, making this home accommodating for family time or entertaining. The Jordan features a luxurious Master Bedroom with an attached en-suite and walk-in closet. There are two additional Bedrooms and a convenient Laundry Room located in between the main living space and the In-Law Quarters. The separate living quarters are equipped with a cozy living area, well-equipped Kitchen, and a private Bedroom with a Bathroom. Both living areas have direct access to a future deck, making this home the perfect place for family bonding and relaxation.
Plan Info
StyleNew Plans, Rancher Homes, Ranchers Homes with In-Law Suite
Bedrooms4 Bed
Bathrooms3 Bath
Square Footage2508sq ft
$441,500

