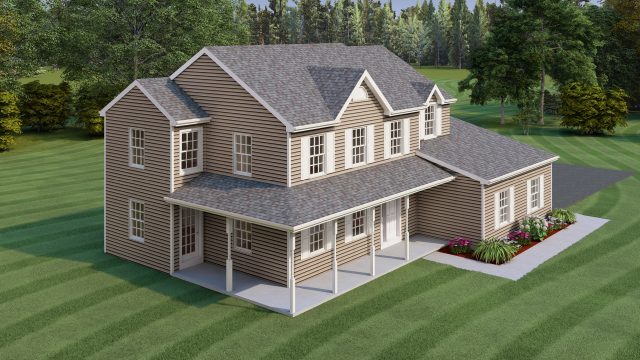
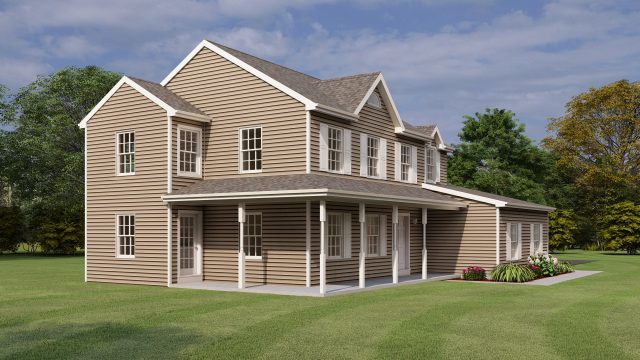
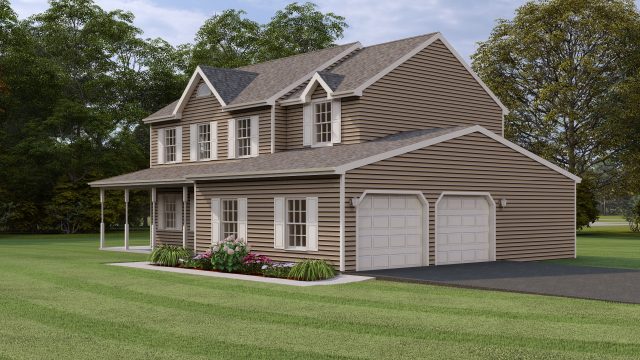
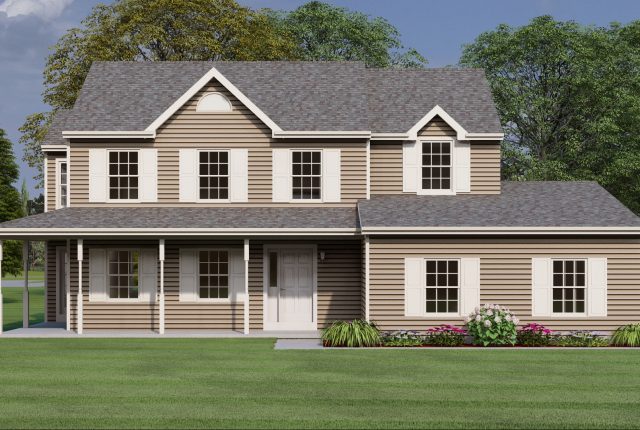
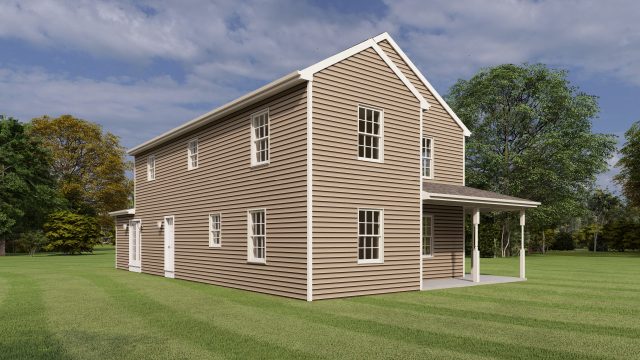

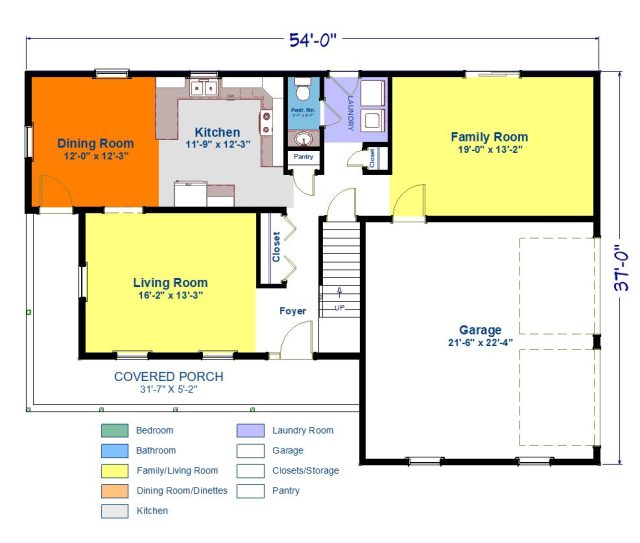
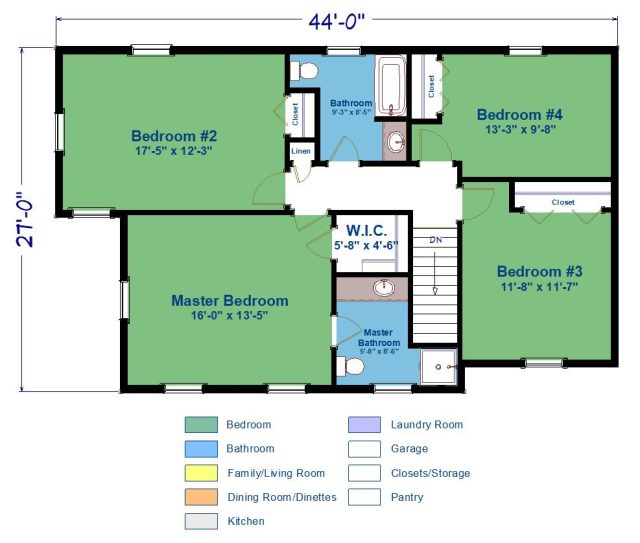
Plan Description
Plan Info
StyleTwo-Story Homes
Bedrooms4 Bed
Bathrooms2.5 Bath
Square Footage2211sq ft
$293,900








This farmhouse style home features a wrap around porch, twin peaks and a 2 car garage. The warm and inviting front porch welcomes you into this home. There are abundant windows throughout this home creating a warm farmhouse feeling. The dining room flows into the kitchen area with a powder room and laundry area just off of the kitchen and family room for your convenience. The master bedroom has a master bath and large walk in closet. There are a total of 4 bedrooms and 2 ½ baths.
StyleTwo-Story Homes
Bedrooms4 Bed
Bathrooms2.5 Bath
Square Footage2211sq ft
$293,900
Error validating access token: The session has been invalidated because the user changed their password or Facebook has changed the session for security reasons.

15 Orchard Lane
Leesport, PA, 19533
Phone: 610-916-2020
Fax: 610-916-6060
E-mail: contactus@welbilthomes.net
Copyright Welbilt Homes Inc. All Rights Reserved.
Depending upon the municipality, there maybe the possibility of not having to do storm water management, saving you thousands of dollars! Most municipalities have an ordinance that if the new home built stays within the limitations of the old foot print, the municipality will give you an opportunity to replace the old home and have an increase in square footage depending upon the ordinance.
Septic/well or sewer/water fees and systems are already installed. An analysis and feasibility study would have to be done to determine the age of the systems in place to see if the municipality would allow these systems to remain in place. A huge cost savings if this determination is made to allow the systems to remain!
Pre-existing driveway – again if this is already in and in good shape, this too could be a cost saving benefit to you.
Example of a demo/rebuild transaction:
