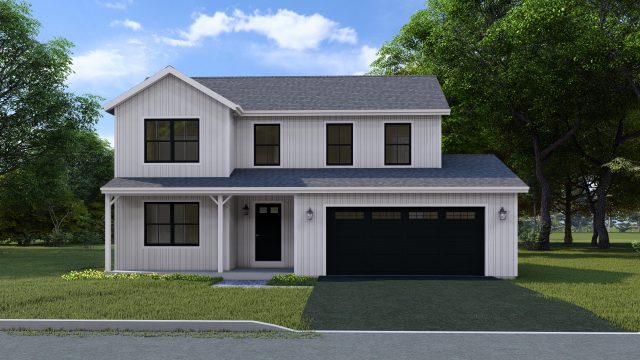
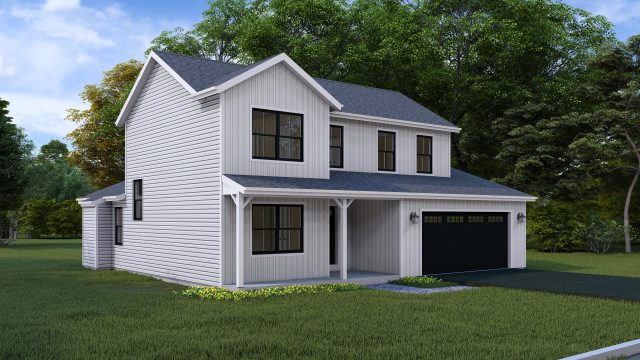
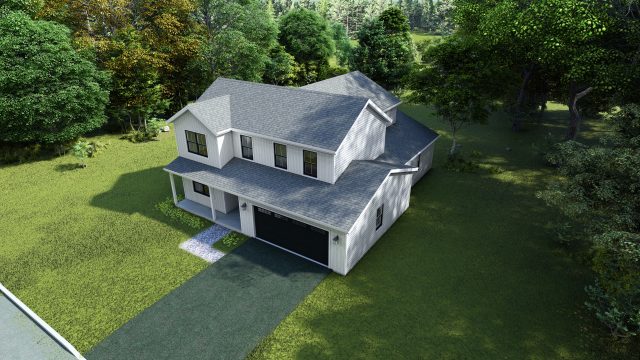
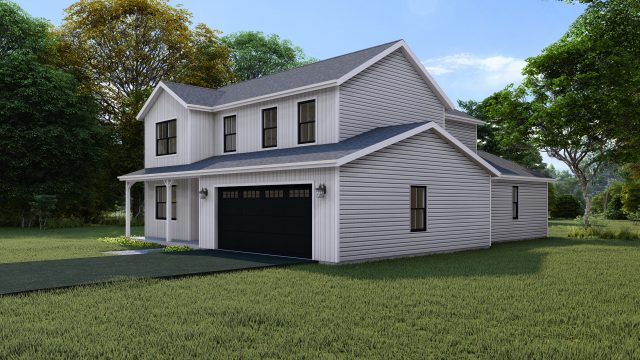
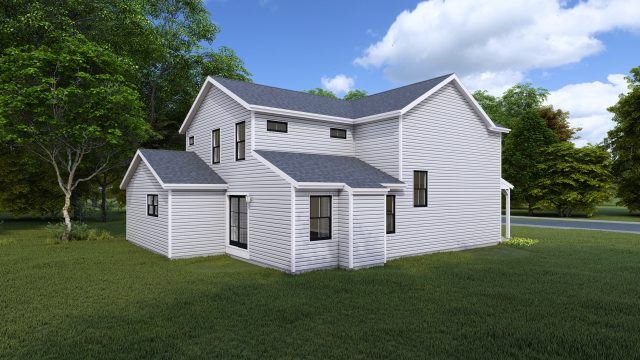
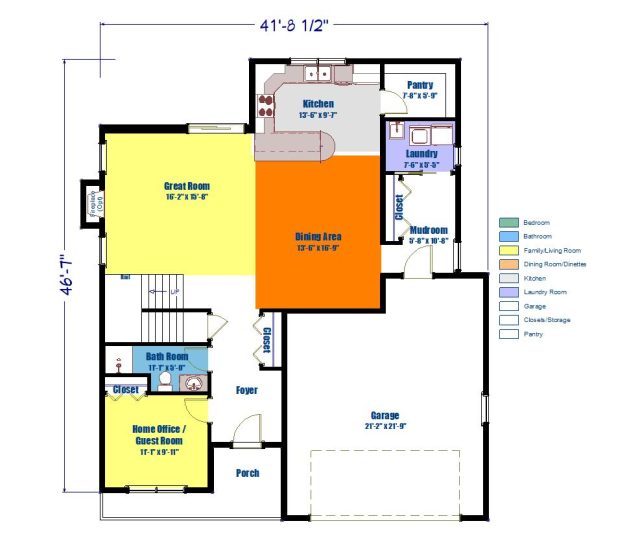
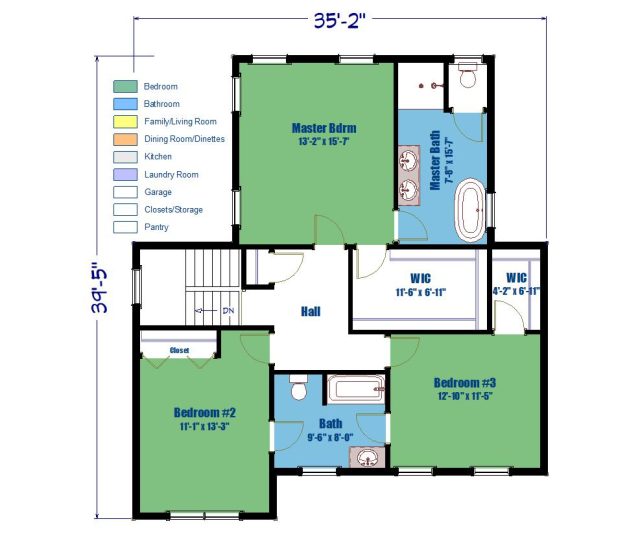
Plan Description
The Harrington is a stunning, modern farmhouse featuring vertical siding, a reverse gable, and an inviting front porch. As you step inside, you are greeted by a floor plan that combines accessibility with functionality. Directly inside the front door, you will find a formal Foyer, a Powder Room for your guests’ needs, and a Home Office that can double as a Guest Bedroom. The culinary dream Kitchen includes a walk-in Pantry and an eat-at snack bar while opening up into the Dining Room and Family Room. This open-concept plan ensures everything need in your home is right at your fingertips. With a 1st floor Laundry Room and a large Mudroom, convenience is key in this home. As you make your way to the 2nd floor, the Master Suite awaits! The luxurious Master boasts a large walk-in closet and an attached en-suite complete with a soaking slipper tub, shower, and double bowl vanity. The remaining Bedrooms share a Jack and Jill bathroom, making this home perfect for families. Experience modern farmhouse living at its finest with the Harrington model!
Plan Info
StyleNew Plans, Two-Story Homes
Bedrooms3 Bed
Bathrooms2.5 Bath
Square Footage2363sq ft
$331,900

