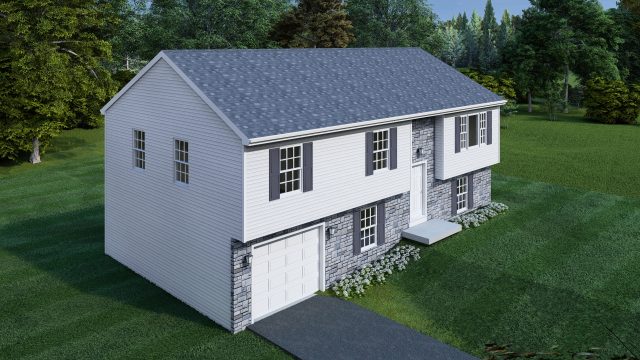
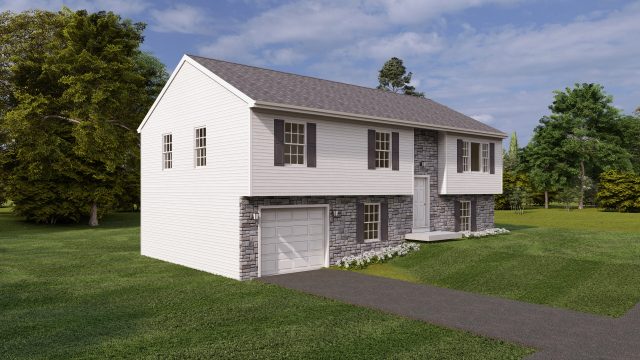

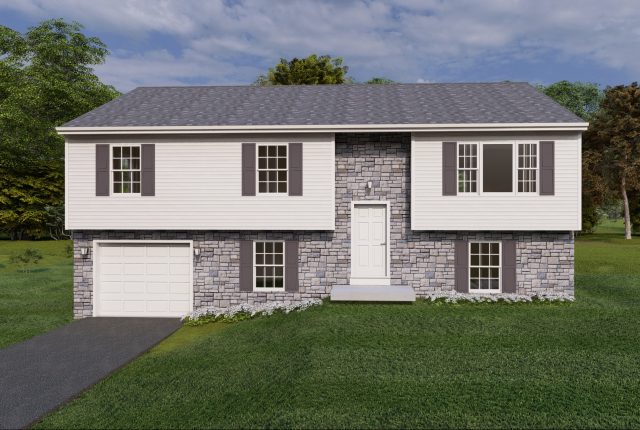
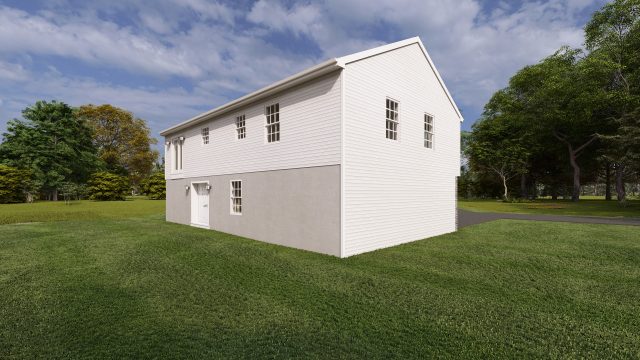
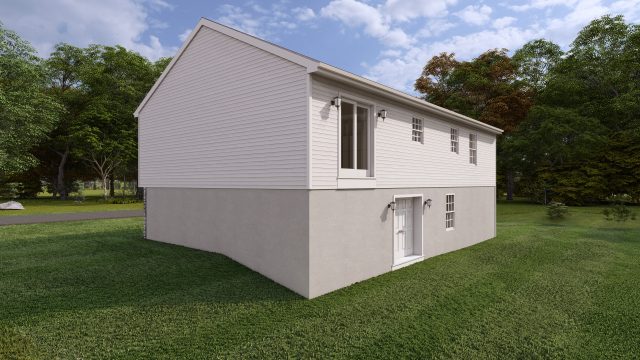
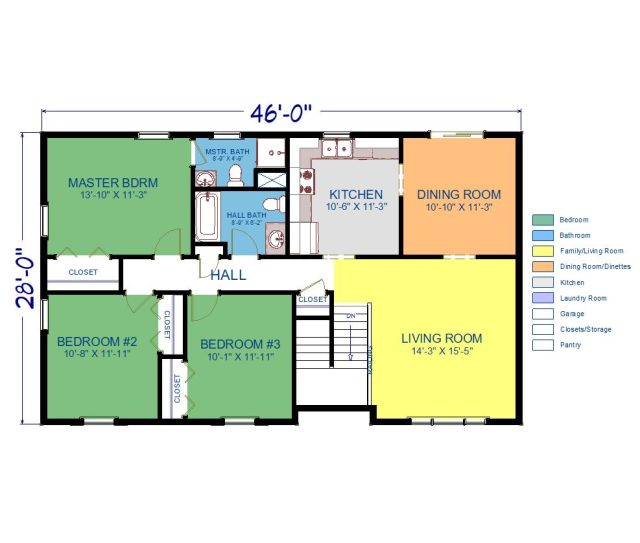
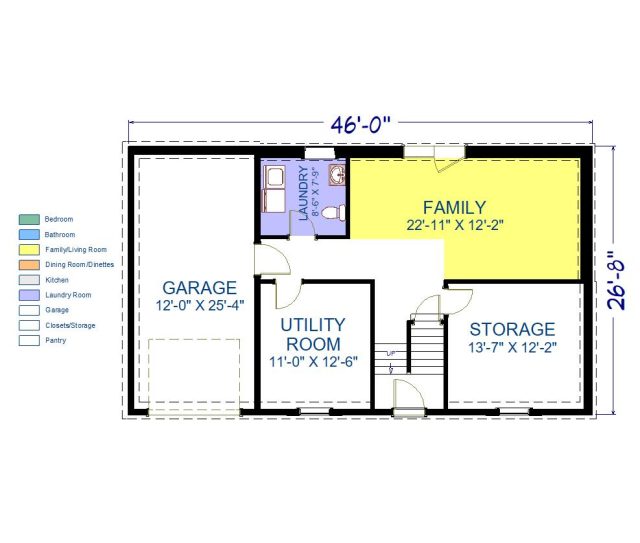
Plan Description
Plan Info
StyleBi-Level Homes
Bedrooms3 Bed
Bathrooms2.5 Bath
Square Footage2190sq ft
$251,900








This is our largest bi-level home. This home has all of the classic styling of any traditional bi-level. The upper level has a large formal living room and dining room, with ample cabinets in the kitchen. The master bedroom has a large closet and master bath with stand alone shower. The lower level offers a 1 car garage, a utility room and a powder room with laundry facility. The family room is quite large and has a patio door to your optional patio. There is also a large storage room for your convenience. There are a total of 3 bedrooms and 2 ½ baths.
StyleBi-Level Homes
Bedrooms3 Bed
Bathrooms2.5 Bath
Square Footage2190sq ft
$251,900
Error validating access token: The session has been invalidated because the user changed their password or Facebook has changed the session for security reasons.

15 Orchard Lane
Leesport, PA, 19533
Phone: 610-916-2020
Fax: 610-916-6060
E-mail: contactus@welbilthomes.net
Copyright Welbilt Homes Inc. All Rights Reserved.
Depending upon the municipality, there maybe the possibility of not having to do storm water management, saving you thousands of dollars! Most municipalities have an ordinance that if the new home built stays within the limitations of the old foot print, the municipality will give you an opportunity to replace the old home and have an increase in square footage depending upon the ordinance.
Septic/well or sewer/water fees and systems are already installed. An analysis and feasibility study would have to be done to determine the age of the systems in place to see if the municipality would allow these systems to remain in place. A huge cost savings if this determination is made to allow the systems to remain!
Pre-existing driveway – again if this is already in and in good shape, this too could be a cost saving benefit to you.
Example of a demo/rebuild transaction:
