
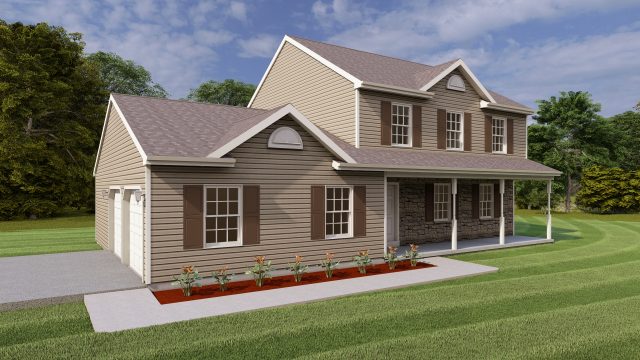
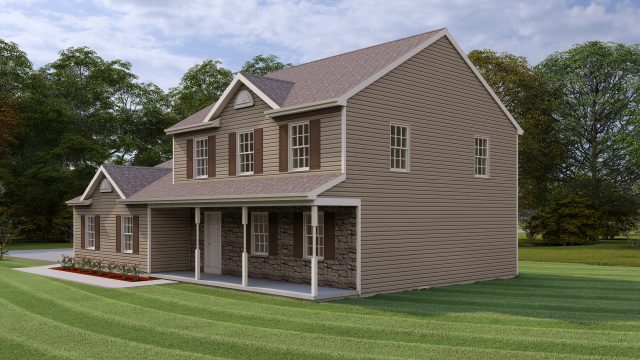
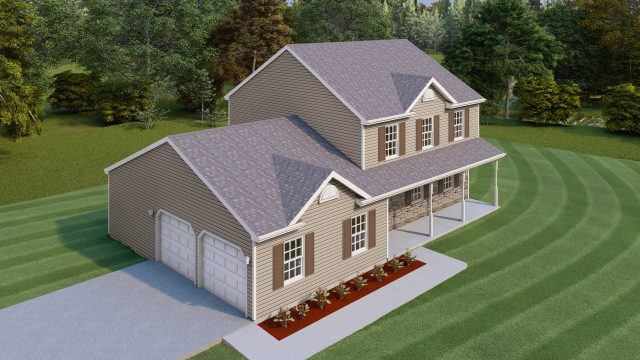
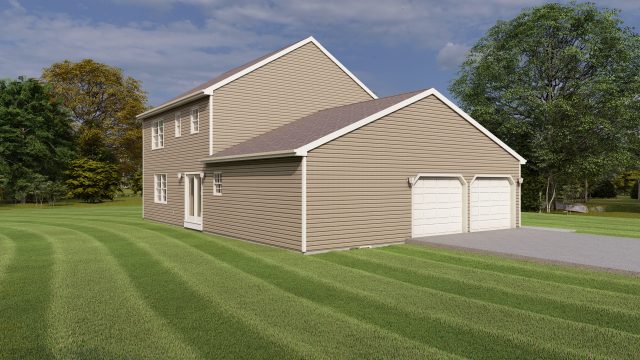
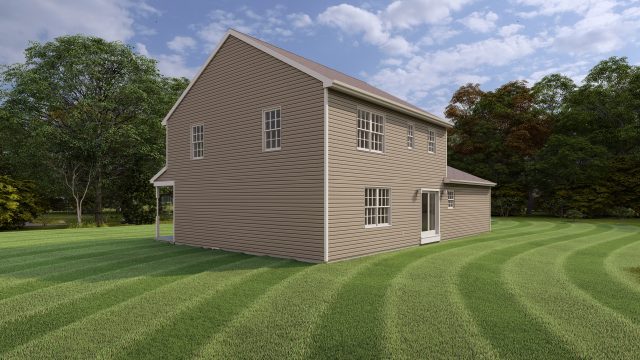
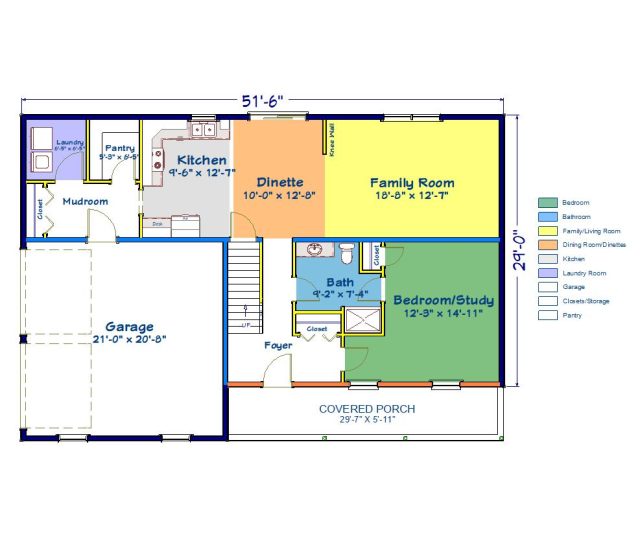
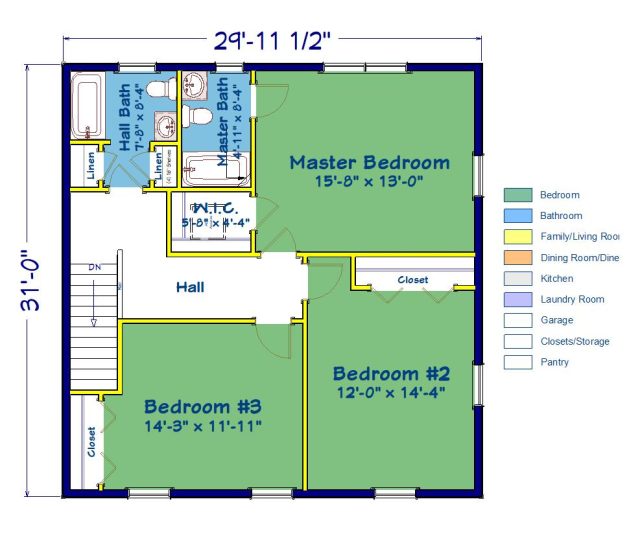
Plan Description
This home features a non-traditional 2 story layout. We have streamlined the layout to feature first floor living combined in a 2 story home. The kitchen, dinette and family room are open to each other with a large walk in pantry located just off of the kitchen as well as the laundry room and mud room area. This model features a flexible 3-4 bedroom layout to meet your families needs. You can you use the first floor bedroom as a bedroom or a study. This model also features 3 full baths. The master bedroom located on the second floor has a walk in closet and a master bath. The exterior features reverse gables for a Victorian flair along with stone under the full front porch. This model also features a 2 car garage.
Plan Info
StyleTwo-Story Homes
Bedrooms4 Bed
Bathrooms3 Bath
Square Footage2093sq ft
$280,500

