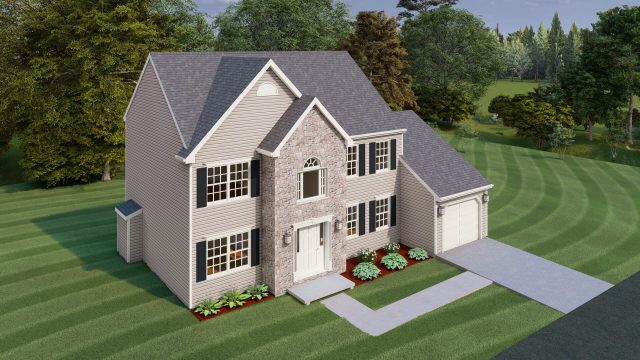
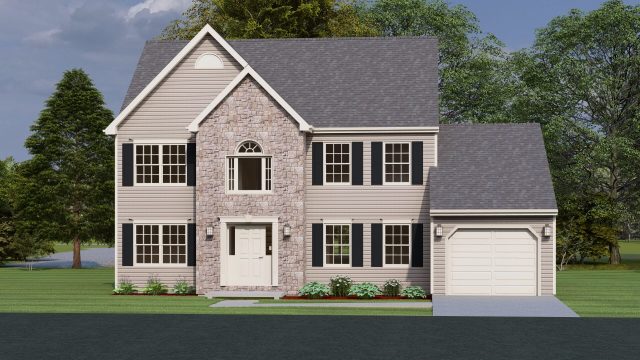
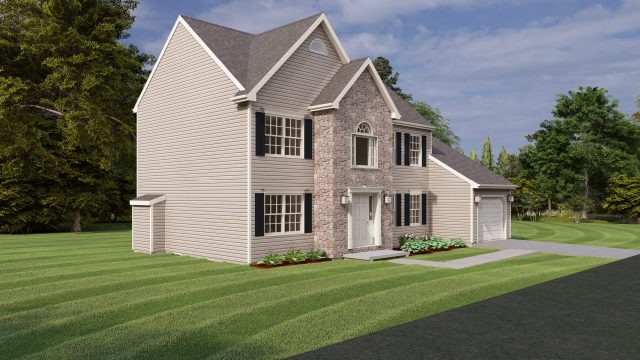
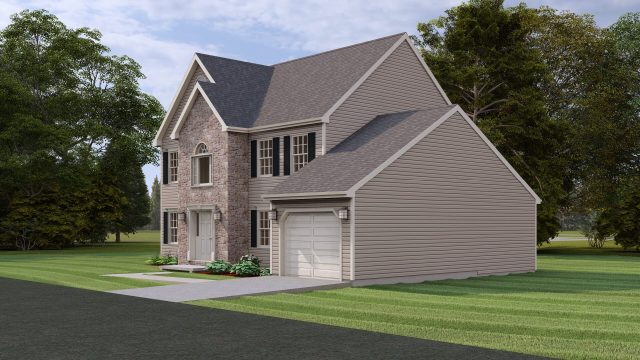
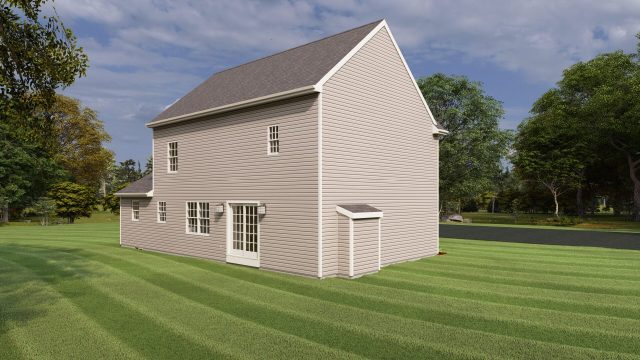
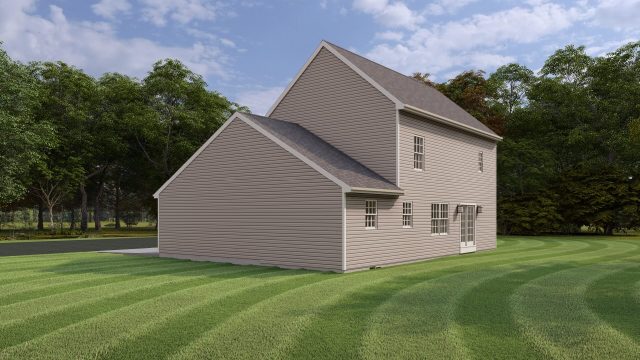
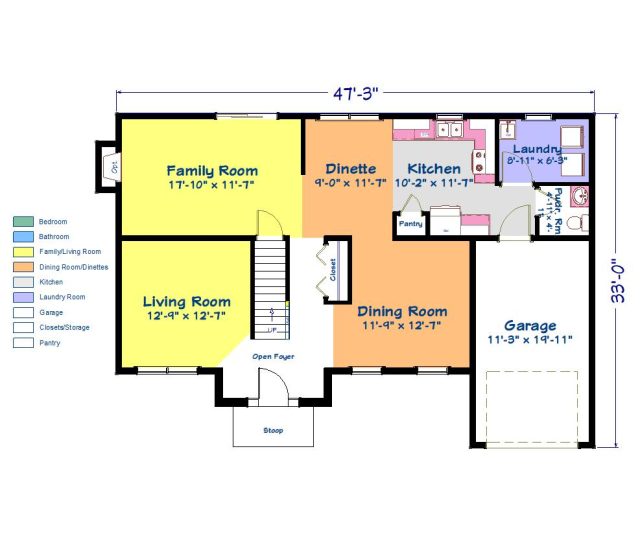
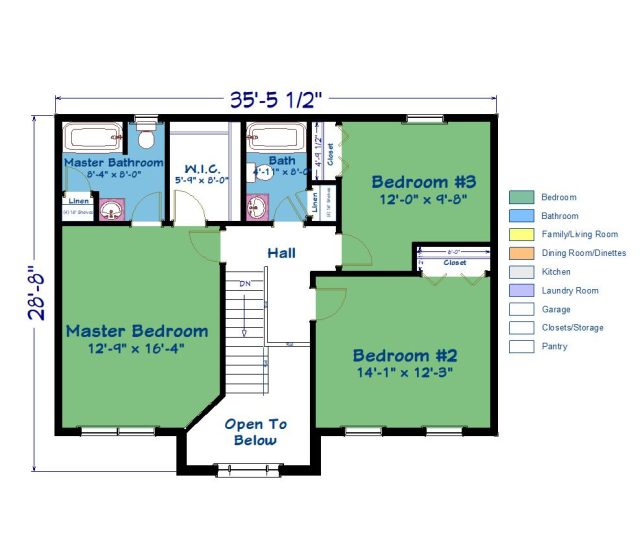
Plan Description
This home features wonderful curb appeal with its stone facade and twin peaks.
Our Barndominiums offer the best of both worlds: the unique, rustic appeal of a barndominium with the durability and quality of a traditional home. Built with the same high-quality techniques as all our custom homes – not like a pole barn – these homes feature full basements, providing you with added flexibility and storage. Enjoy the structural integrity and lasting value you expect in a Welbilt home, with the spacious and stylish design of a Barndominium.
The center foyer is open to the second floor and leads you to a very functional floor plan. There is a large laundry room and powder room off of the kitchen area. The kitchen has abundant cabinetry with a builder’s pantry and is open to the family room, with an optional fireplace. The open foyer leads you to the second floor where you can look over the railing down to the main floor. The large master bedroom has a large walk in closet and master bath. There are a total of 3 bedrooms, 2 ½ baths, and a garage.
Plan Info
StyleTwo-Story Homes
Bedrooms3 Bed
Bathrooms2.5 Bath
Square Footage2050sq ft
$270,900

