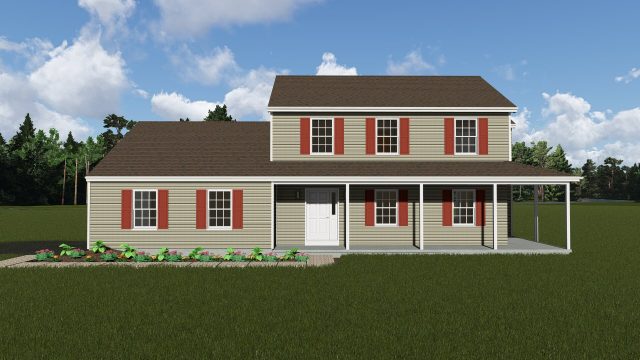
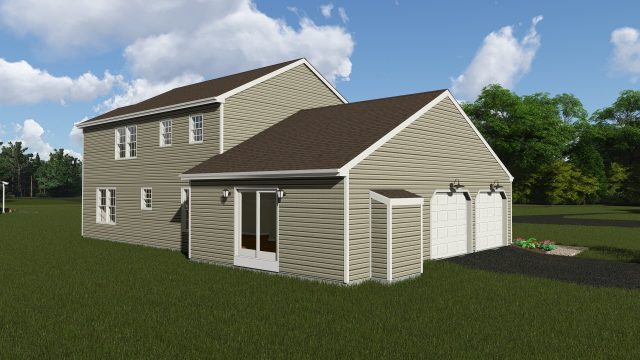
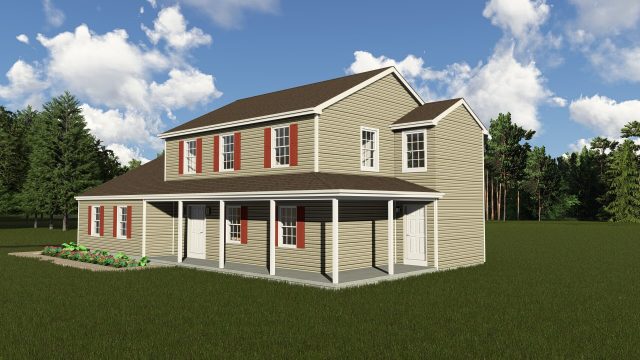

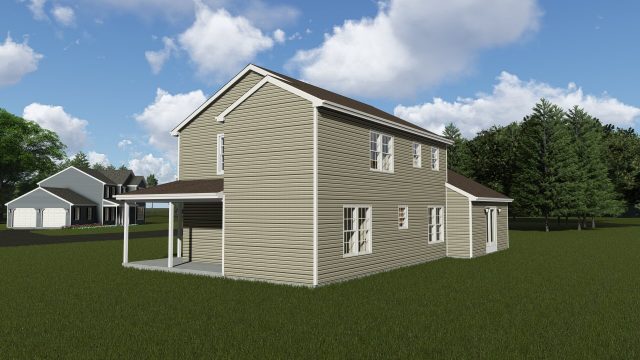
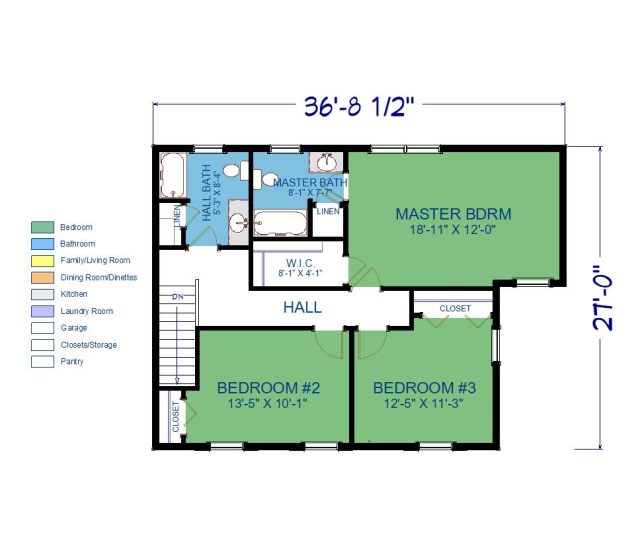
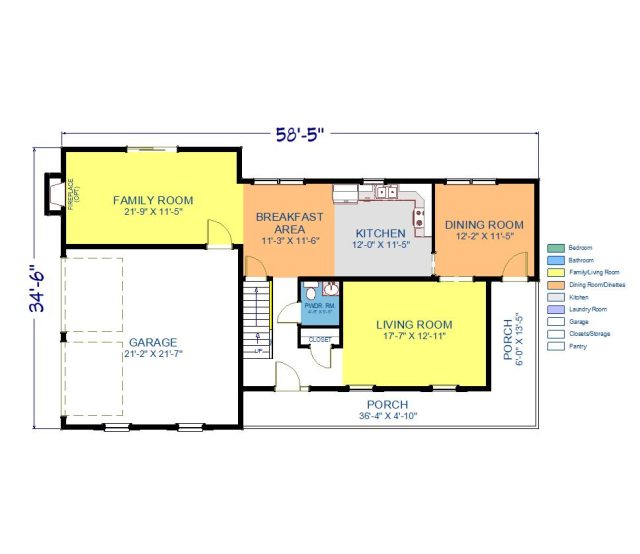
Plan Description
This home features a wrap porch for a real country feel.
Our Barndominiums offer the best of both worlds: the unique, rustic appeal of a barndominium with the durability and quality of a traditional home. Built with the same high-quality techniques as all our custom homes – not like a pole barn – these homes feature full basements, providing you with added flexibility and storage. Enjoy the structural integrity and lasting value you expect in a Welbilt home, with the spacious and stylish design of a Barndominium.
Inside you will find a formal living room, dining room and an additional family room with optional fireplace. Upstairs there is a master bedroom and bath with walk-in closet to make a total of 3 bedrooms and 2 ½ baths. The 2 car side load garage also adds elegance to this home.
Plan Info
StyleTwo-Story Homes
Bedrooms3 Bed
Bathrooms2.5 Bath
Square Footage2014sq ft
$270,900

