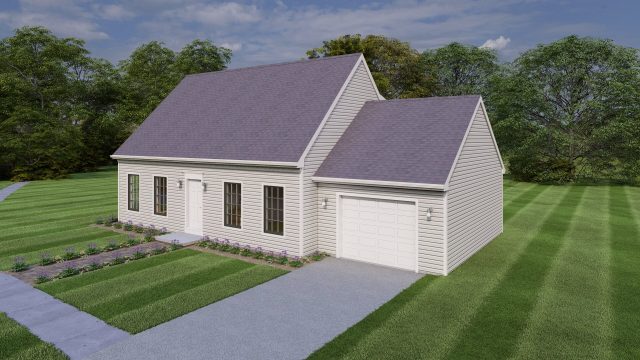
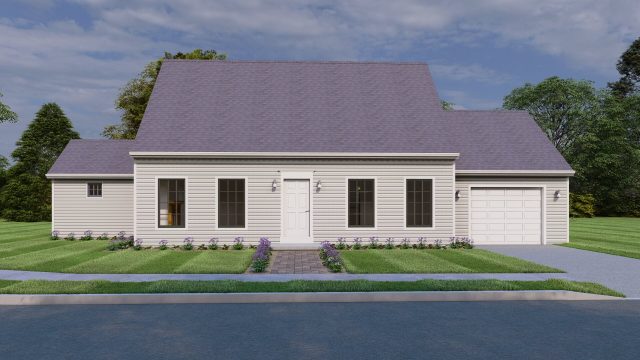
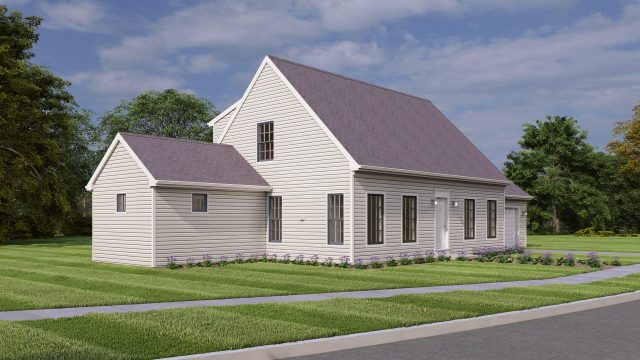
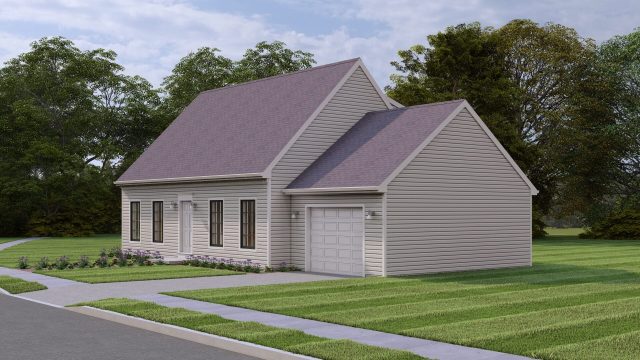
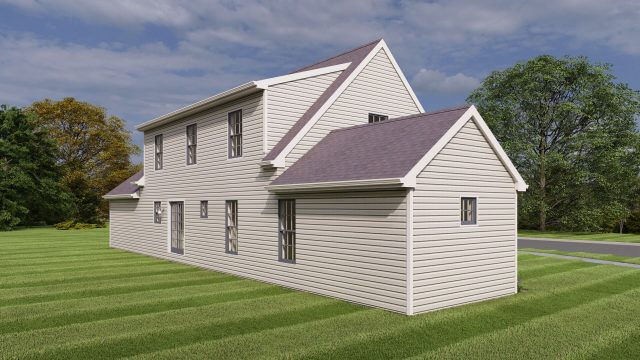
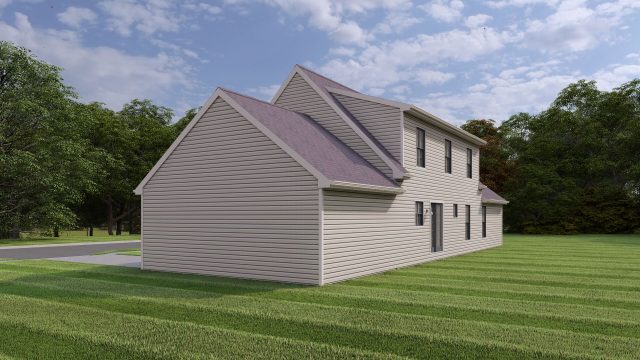
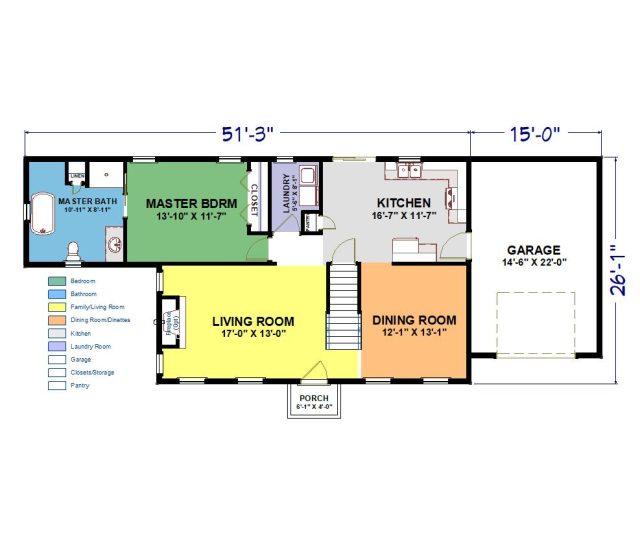
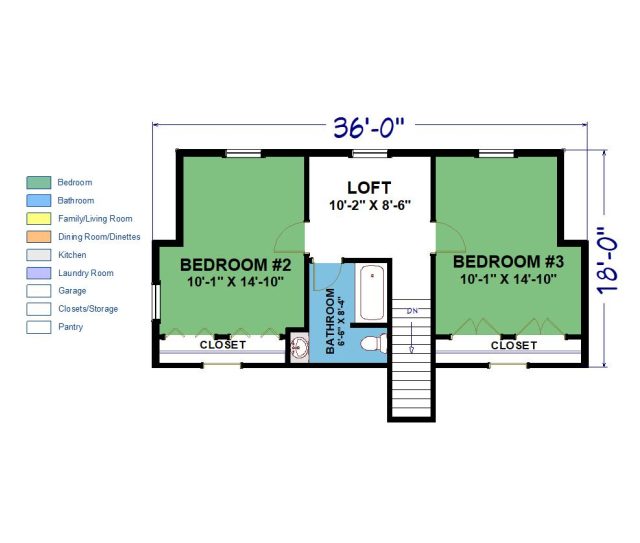
Plan Description
Plan Info
StyleCape Cod Homes
Bedrooms3 Bed
Bathrooms2 Bath
Square Footage1806sq ft
$260,900








This model is where the new modern farmhouse look comes together with New England Cape Cod charm. This new modern mix of plain lines, black windows and dental molding complete that modern flair everyone is seeking today! The formal living room and dining room flank either side of the open stairs to the second floor. The master bedroom is located on the first floor with a very nice master bath with a freestanding soaking tub and shower. The laundry room is located just off of the kitchen area. This model comes with a 1 car garage. On the second floor there are two additional bedrooms, full bath, as well as a loft area for a study and/or home office.
StyleCape Cod Homes
Bedrooms3 Bed
Bathrooms2 Bath
Square Footage1806sq ft
$260,900
Error validating access token: The session has been invalidated because the user changed their password or Facebook has changed the session for security reasons.

15 Orchard Lane
Leesport, PA, 19533
Phone: 610-916-2020
Fax: 610-916-6060
E-mail: contactus@welbilthomes.net
Copyright Welbilt Homes Inc. All Rights Reserved.
Depending upon the municipality, there maybe the possibility of not having to do storm water management, saving you thousands of dollars! Most municipalities have an ordinance that if the new home built stays within the limitations of the old foot print, the municipality will give you an opportunity to replace the old home and have an increase in square footage depending upon the ordinance.
Septic/well or sewer/water fees and systems are already installed. An analysis and feasibility study would have to be done to determine the age of the systems in place to see if the municipality would allow these systems to remain in place. A huge cost savings if this determination is made to allow the systems to remain!
Pre-existing driveway – again if this is already in and in good shape, this too could be a cost saving benefit to you.
Example of a demo/rebuild transaction:
