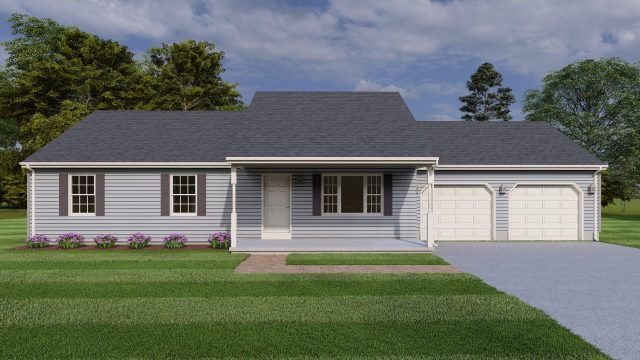
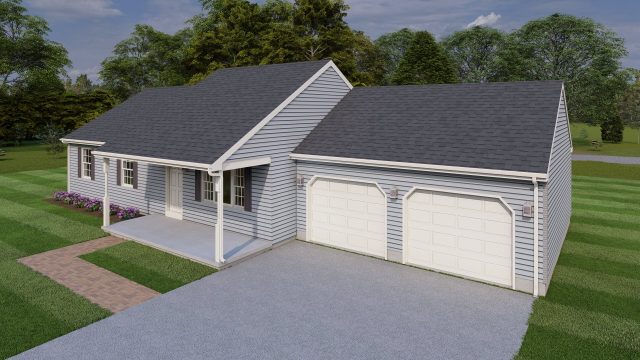

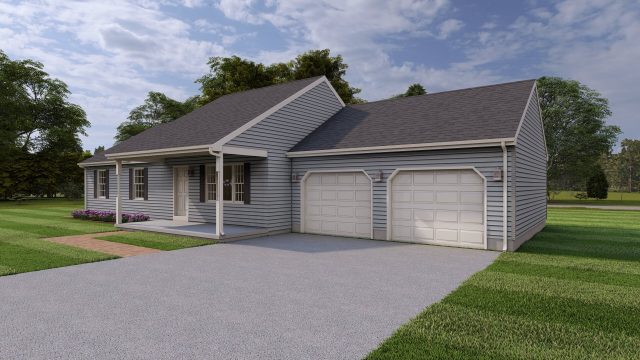
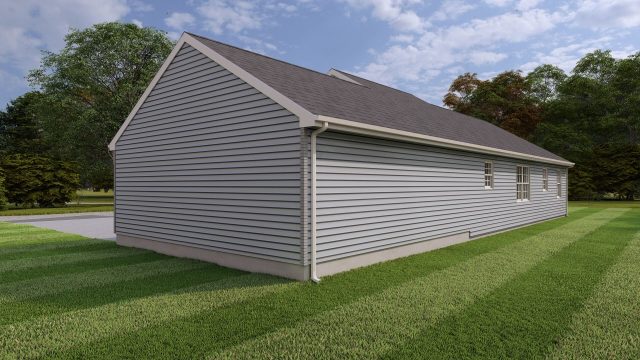
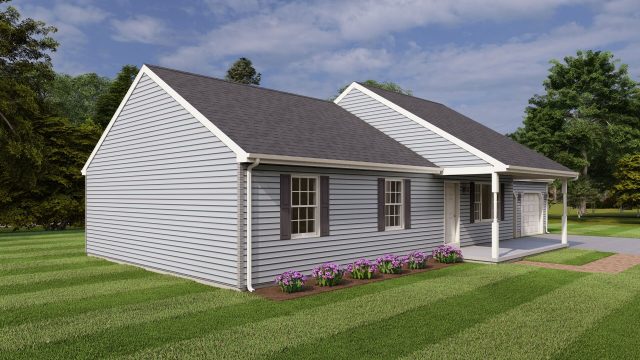
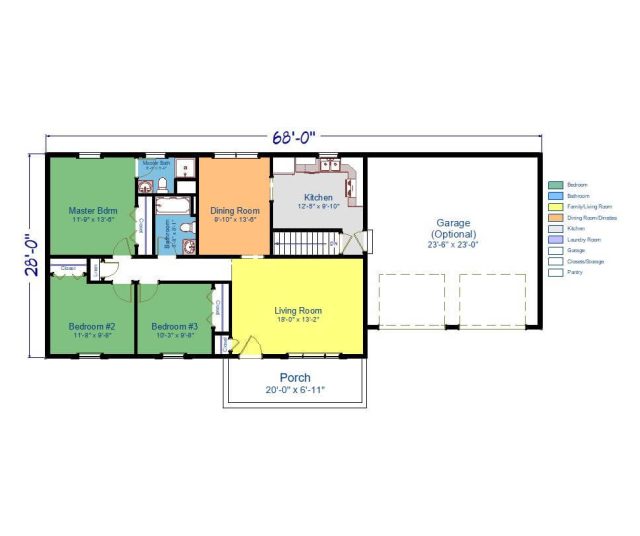
Plan Description
This ranch home offers a split roof system, front porch, stone front and optional 2 car garage. Among its features are both a formal living room and dining room. The kitchen is large enough to have a kitchen table and has ample cabinetry. The master bedroom has a large closet and a master bath. There are a total of 3 bedrooms and 2 baths.
Plan Info
StyleRancher Homes
Bedrooms3 Bed
Bathrooms2 Bath
Square Footage1247sq ft
$215,500

