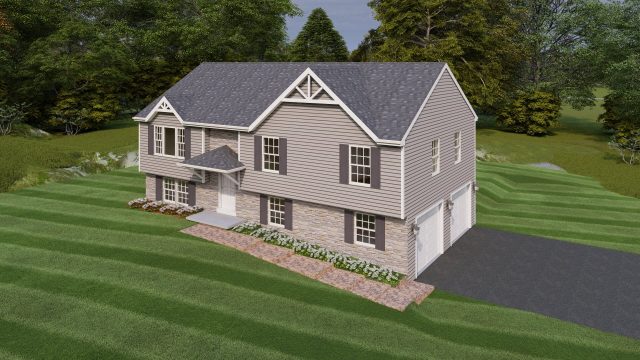
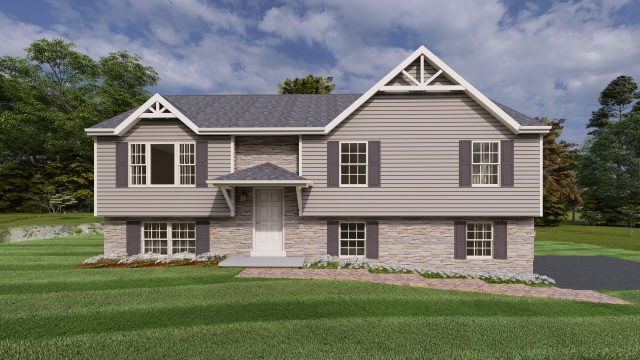
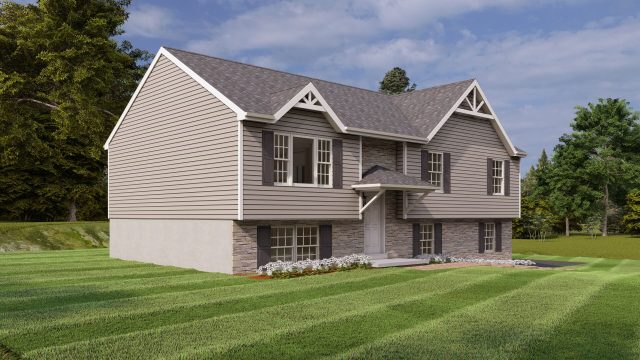
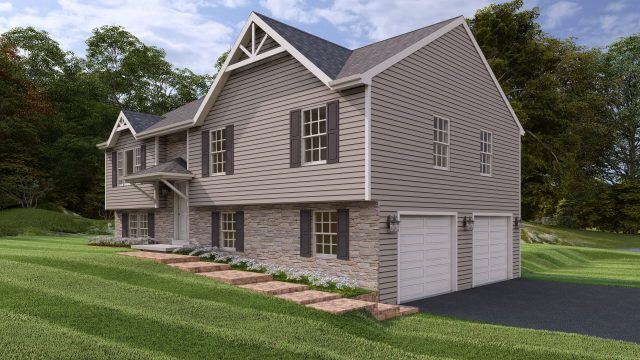
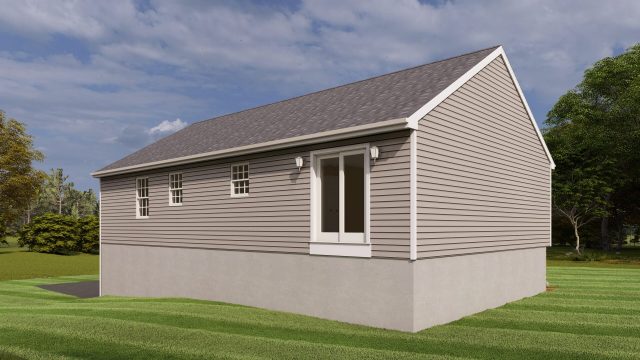
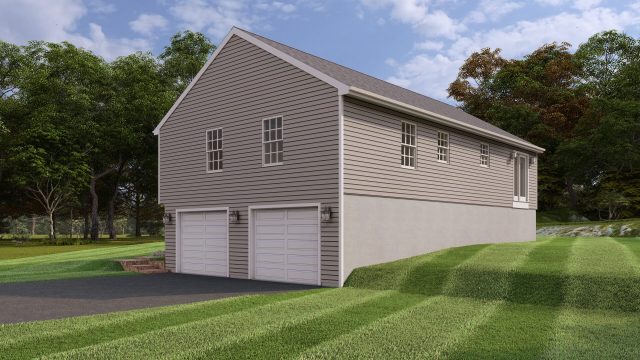
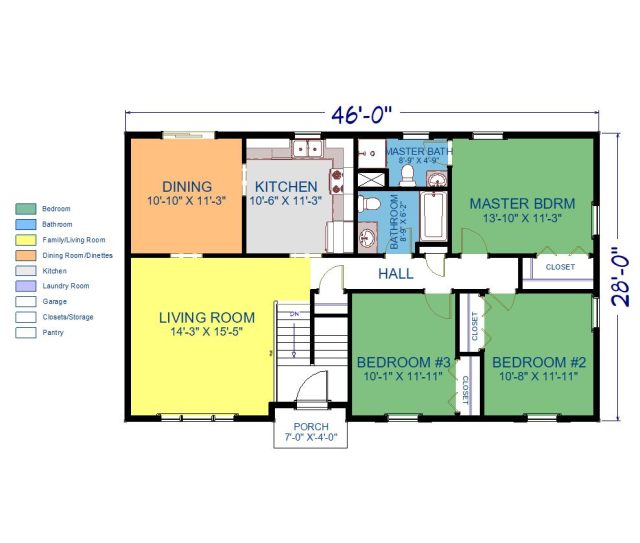
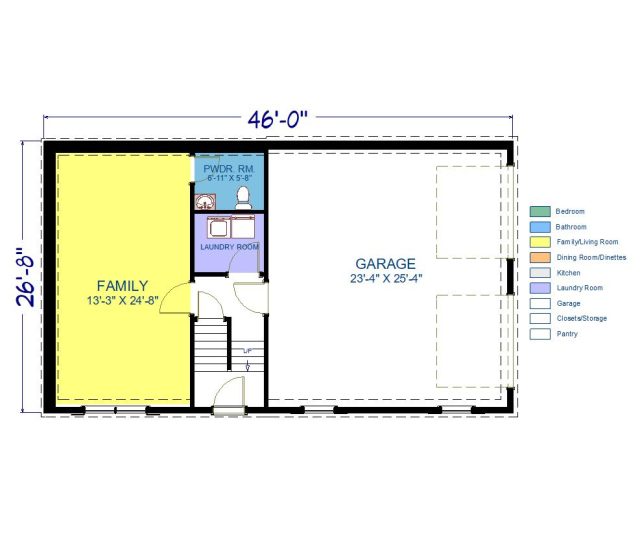
Plan Description
The Radcliff 3 is our largest bi-level home, now re-imagined with enhanced curb appeal and an improved layout that better fits today’s lifestyle. We’ve added architectural peaks and a front porch roof, giving the exterior a fresh and inviting look.
Inside, you’ll still find all the classic styling of a traditional bi-level – with a large formal living room and dining room on the upper level, along with a kitchen offering ample cabinet space. The floor plan has been opened up, creating a more spacious feel and better flow between rooms.
The master bedroom includes a generous closet and a private bath with a stand-alone shower. Two additional bedrooms and a full bath complete the upper level.
On the lower level, there’s a large family room with a patio door leading to your optional patio, a convenient powder room with a laundry area, a utility room, and a one-car garage. A spacious storage room adds even more functionality.
With 3 bedrooms and 2 ½ baths, the Radcliff 3 blends classic design with thoughtful updates – making it an ideal choice for families who love the charm of a traditional bi-level with modern enhancements.
Plan Info
StyleBi-Level Homes
Bedrooms3 Bed
Bathrooms2.5 Bath
Square Footage2190sq ft
$251,900

