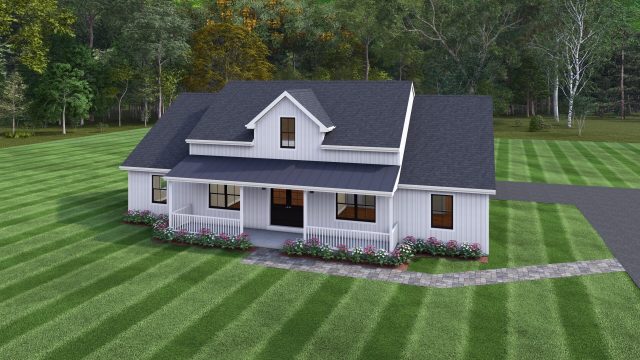
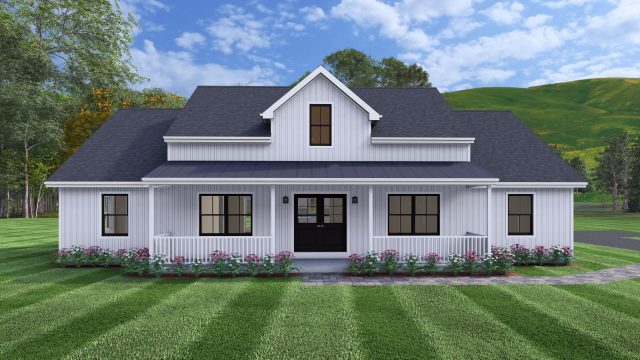
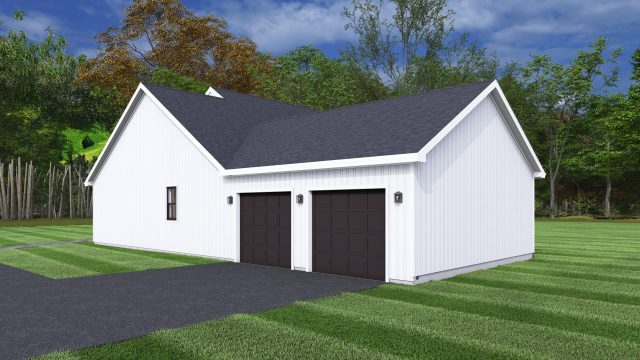
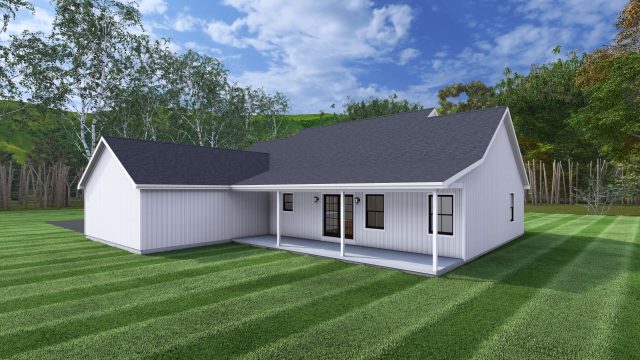
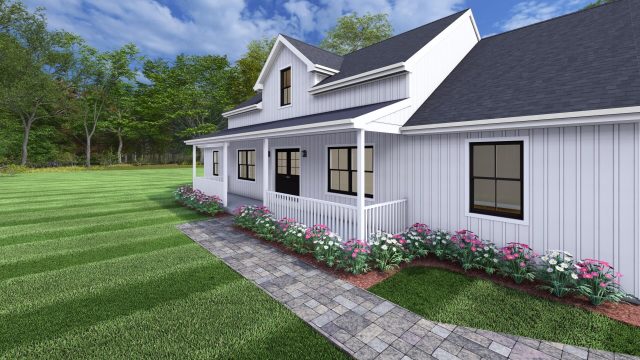
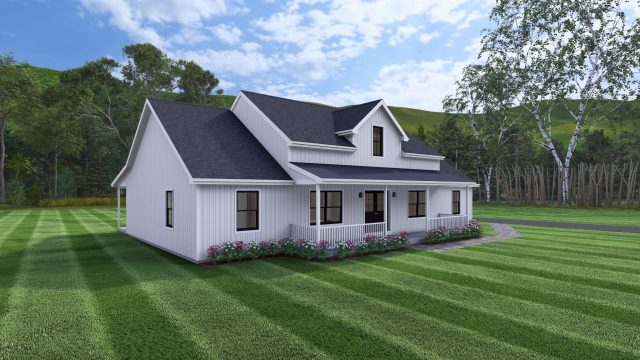
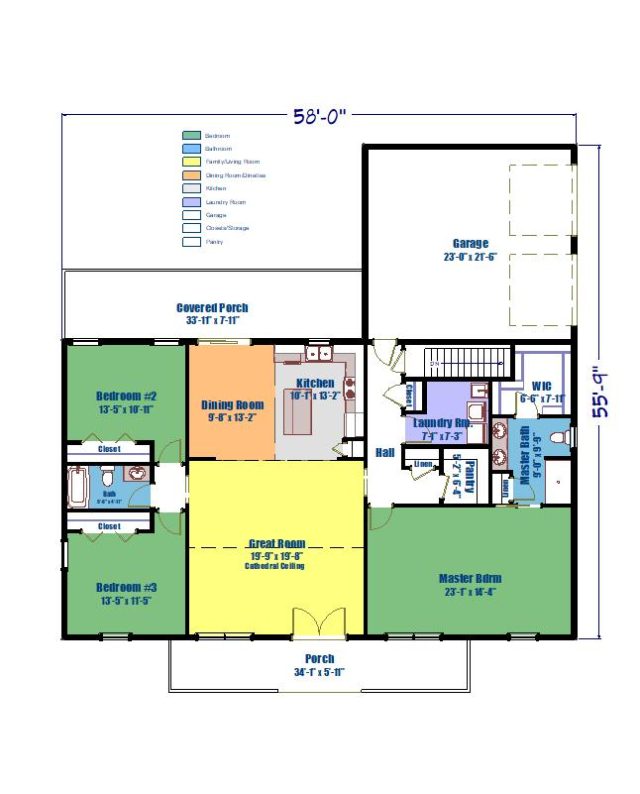
Plan Description
Experience the perfect blend of modern farmhouse charm and thoughtful design in our Farmhouse Rancher Series. A welcoming metal porch roof and sprawling front porch invite you inside, where a spacious great room with soaring cathedral ceilings creates an open and airy atmosphere. The kitchen features a large island and a cozy breakfast nook with sliding doors leading to the covered porch, seamlessly connecting indoor and outdoor living. Adjacent to the great room and kitchen, a large walk-in builder’s pantry and a conveniently located laundry room provide ample storage and functionality. A hallway off the main living area leads to the attached two-car garage for easy access. Designed with privacy in mind, the master suite is set apart from the other bedrooms and features a generous walk-in closet and a master bath with a double vanity. On the opposite side of the home, two additional bedrooms share a full bath, offering a comfortable and well-balanced layout for family or guests. With a beautiful front porch and a generous covered outdoor space, this home is designed for both relaxation and entertaining, embracing the timeless appeal of farmhouse living.
Plan Info
StyleFarmhouse Ranch, New Plans, Rancher Homes
Bedrooms3 Bed
Bathrooms 2 Bath
Square Footage1957sq ft
$325,500

